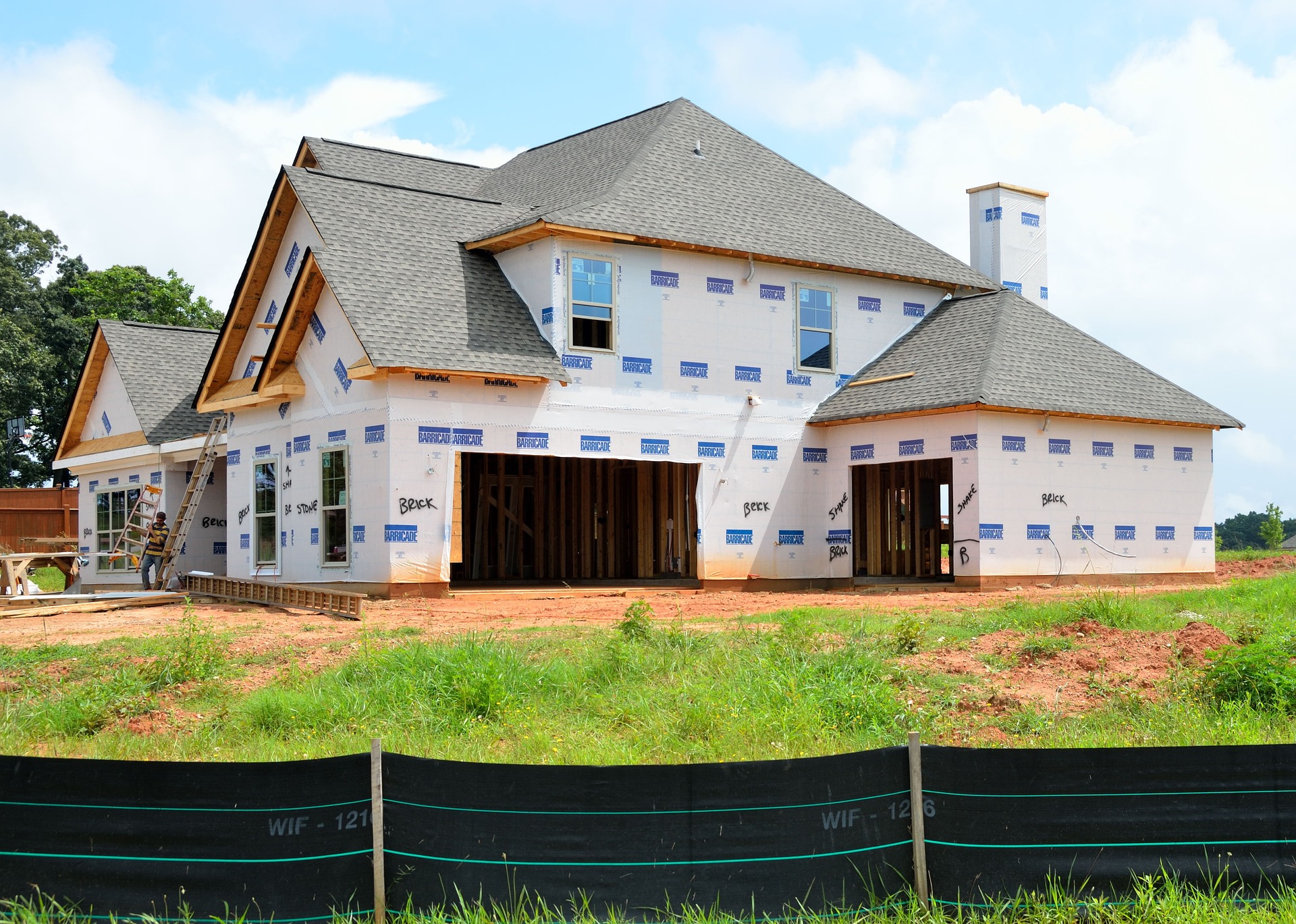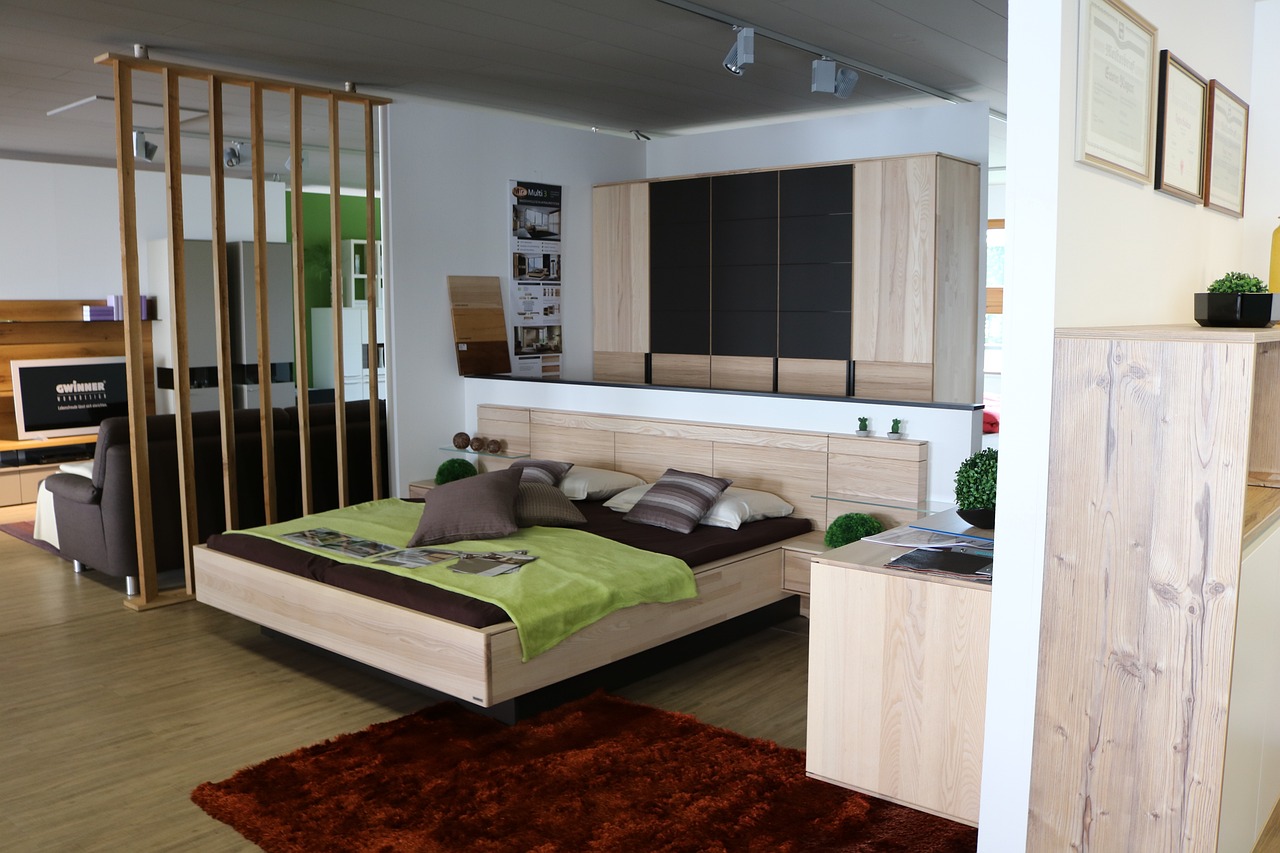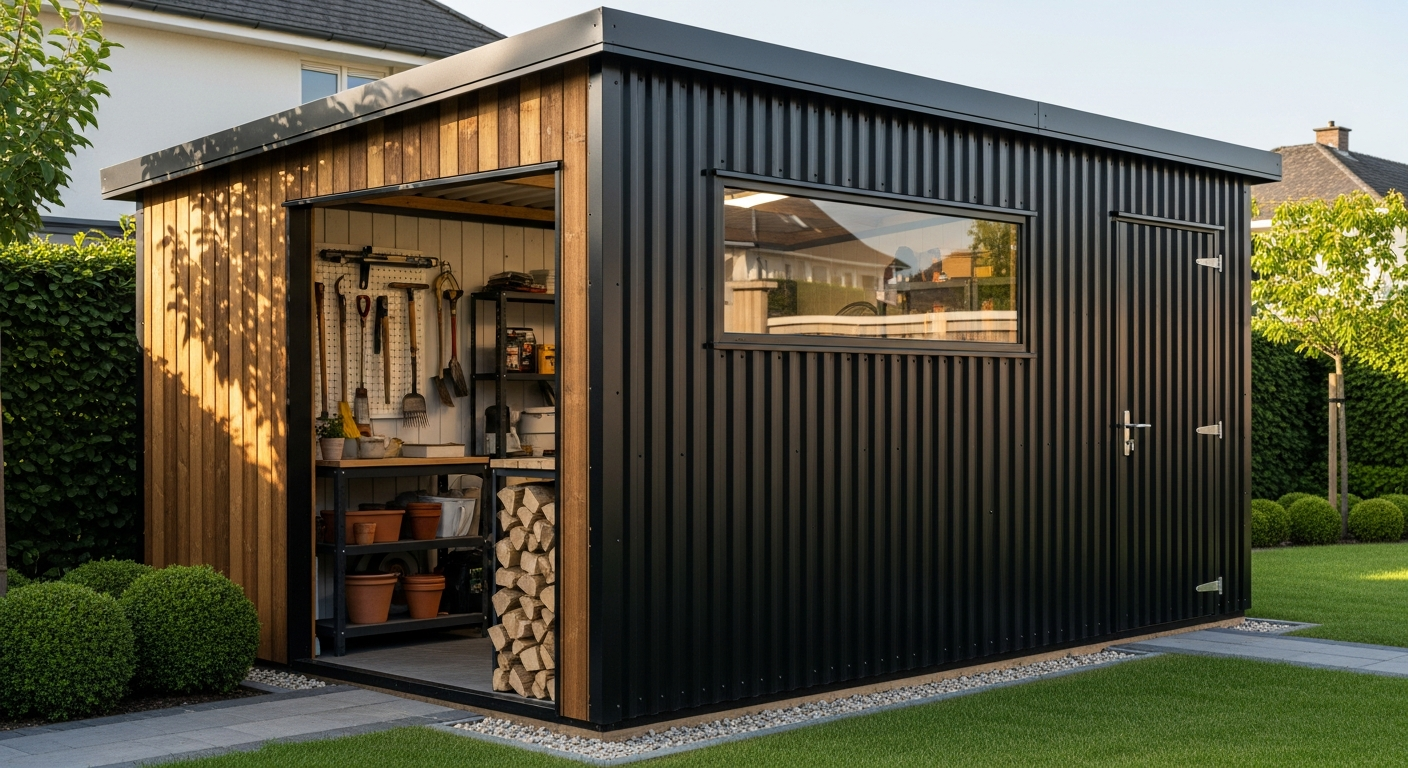What You Need to Know About Prefabricated Homes
Thinking about a factory-built house? This overview explains how prefabricated homes are designed, manufactured, delivered, and finished on site, with clear distinctions among building methods, customization scope, codes, and practical steps from permitting to move‑in.

Factory-built housing is gaining momentum across the United States as a predictable, streamlined path to a new residence. Prefabricated homes are created from building components produced in controlled facilities, then transported to the property for assembly and finishing. Knowing how these homes are engineered, how they meet codes, and what decisions you’ll make along the way helps clarify whether the approach suits your schedule, design goals, and expectations for performance and durability.
How modern home construction works
Prefabrication is an umbrella term that encompasses several methods. Modular homes are built in volumetric sections that conform to local building codes and are set on a permanent foundation, similar to site-built structures. Panelized construction ships framed wall and roof sections that are assembled on site before mechanicals and finishes are completed. Manufactured homes are built to the federal HUD code and delivered as one or more sections, typically placed on a pier or slab system. Each pathway affects permitting, transportation, and long-term valuation differently.
Factory conditions shape consistency and speed. Materials are stored dry, cuts are computer-guided, and inspections happen repeatedly during the build. While the site is prepared—surveying, utilities, and foundation work—the home is produced in parallel, reducing the overall timeline. Once modules or panels arrive, a crane sets them on the foundation, and crews weatherproof, connect mechanical systems, and complete interior and exterior finishes. This approach can mitigate weather delays common in traditional builds and improve waste management and quality control.
Elegant prefabricated homes
Design has moved well beyond boxy stereotypes. Elegant prefabricated homes can feature high ceilings, expansive glazing, and refined material palettes—think fiber‑cement cladding, engineered wood, standing‑seam metal roofs, and energy‑efficient window packages. Interior options often include custom cabinetry, durable quartz or solid-surface counters, and low‑VOC finishes that support better indoor air quality. Layouts range from compact accessory units to spacious multi‑bedroom homes with open-plan living.
Aesthetic flexibility still operates within engineering parameters. Manufacturers optimize module dimensions for transport and structural integrity, which influences window placements and spans. Within those frames, you can often select facade styles, door and hardware packages, flooring types, and lighting schemes. Many providers also offer upgraded building envelopes, triple‑pane windows, and advanced air‑sealing to improve comfort and reduce heating and cooling loads.
Prefabricated home options
When exploring prefabricated home options, start by aligning the building method with your site and goals. Accessory dwelling units can add flexible living space on an existing property, subject to local zoning. Single‑family homes may use a modular or panelized approach, while manufactured homes can serve as an efficient solution in communities zoned for HUD‑code housing. Multi‑family configurations exist as well, where modules stack and connect to form townhomes or small apartment buildings.
Specification choices are typically organized into tiers. You’ll decide on floor plans, energy packages, appliance suites, exterior claddings, and roof profiles. Solar‑ready wiring, battery storage integration, heat‑pump HVAC, and balanced ventilation systems are increasingly common. Some providers support limited plan tweaks—moving non‑load‑bearing walls or adding built‑ins—while structural changes or major footprint alterations may not be feasible due to transport and engineering constraints.
Planning, codes, and site readiness
Every project begins with due diligence. Confirm zoning allowances, setbacks, height limits, and utility availability with your local planning department. For modular and panelized projects, permitting generally parallels site-built processes under your state and local codes; manufactured homes follow HUD standards and local siting rules. A geotechnical assessment and structural design determine the foundation type—full basement, crawl space, or slab—based on soil conditions and climate.
Site logistics are equally important. Ensure roadway access for transport trucks and cranes, identify staging areas, and plan for weather windows on set day. Utility coordination (water, sewer or septic, power, and gas if applicable) should be scheduled to align with the installation sequence. Clear project communication among the manufacturer, general contractor or set crew, and local inspectors helps keep timelines on track.
Quality, performance, and lifecycle
Quality in modern home construction is influenced by repeatable factory processes and standardized inspections. Tight tolerances can improve air sealing and structural alignment, supporting better thermal performance and quieter interiors. Many manufacturers use advanced framing, engineered lumber, and adhesives designed for transport stresses, which can enhance rigidity once the home is set and tied together on the foundation.
Lifecycle considerations include maintenance, future additions, and resale. Exterior materials like metal roofing and fiber‑cement siding offer longevity with modest upkeep. Energy‑efficient envelopes reduce ongoing utility demands. Additions are possible but should be planned with the original structural grid in mind. Resale dynamics vary by method and location; homes built to local residential codes on permanent foundations tend to align more closely with traditional appraisals, while HUD‑code homes may be evaluated differently depending on land ownership and community guidelines.
Financing, timelines, and expectations
Financing structures can differ by method and lender. Some projects use construction‑to‑permanent loans, disbursing funds as milestones are met in the factory and on site. Insurance requirements may also vary during transport and set. Project timelines are highly dependent on permitting, factory queue, site readiness, and the complexity of finish packages. Clear contracts that outline scope, inclusions, exclusions, and warranty terms help set realistic expectations for delivery and move‑in.
In the end, the decision hinges on priorities. If build predictability, controlled quality, and a streamlined schedule are high on your list, prefabrication can be a compelling path. With well‑planned design selections and a thoughtful review of codes, site conditions, and logistics, you can achieve a home that balances aesthetics, performance, and practicality in your area.




