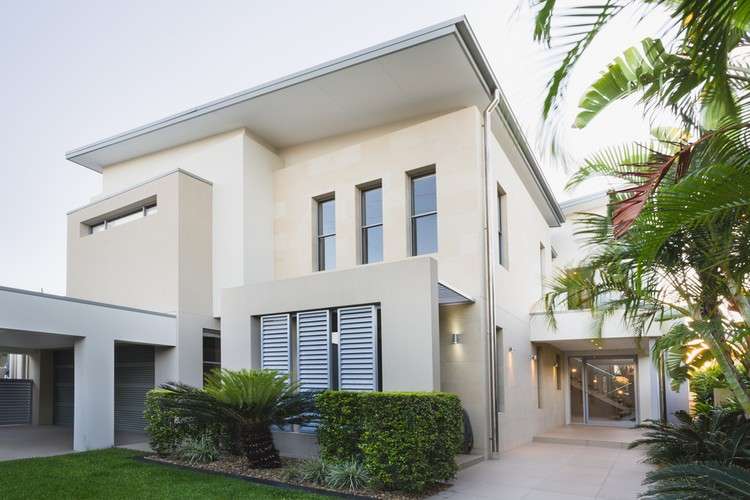What You Need to Know About Prefab Homes
Prefabricated homes have transformed from basic modular structures into sophisticated, customizable living spaces that appeal to a growing number of Canadian homeowners. These factory-built dwellings offer an alternative to traditional construction, combining efficiency with modern design. Understanding the fundamentals of prefab homes, including their construction methods, cost considerations, and available styles, helps prospective buyers make informed decisions about whether this housing option aligns with their needs and budget.

Prefabricated homes represent a significant shift in residential construction, offering Canadians an efficient alternative to traditional building methods. These homes are manufactured in controlled factory environments before being transported and assembled on-site. The process reduces construction time, minimizes weather-related delays, and often results in tighter quality control compared to conventional builds.
The Canadian prefab market has expanded considerably, with manufacturers offering diverse designs ranging from compact bungalows to multi-story family homes. Modern prefab construction incorporates advanced materials and building techniques that meet or exceed national building codes, ensuring structural integrity and energy efficiency suitable for Canada’s varied climate conditions.
What Makes Prefab Construction Different from Traditional Building
Prefabricated construction differs fundamentally from traditional methods in its manufacturing approach. Factory production allows for precise measurements, consistent quality control, and simultaneous site preparation while components are being built. This parallel workflow significantly reduces overall project timelines, with many prefab homes ready for occupancy within three to six months from order to completion.
The controlled environment eliminates weather delays and material degradation common in outdoor construction sites. Workers operate in climate-controlled facilities with specialized equipment, resulting in tighter seams, better insulation installation, and more accurate assembly. Materials are protected from moisture during construction, reducing potential mold or structural issues that can arise from exposure to elements.
Understanding Different Styles and Design Options Available
Contemporary prefab manufacturers offer extensive design flexibility, moving far beyond the basic box-shaped structures of earlier generations. Modern prefab homes feature open floor plans, high ceilings, large windows, and customizable finishes that rival traditionally built homes. Architectural styles range from minimalist modern designs with clean lines to more traditional aesthetics with pitched roofs and classic exterior treatments.
Bungalow designs remain particularly popular in the Canadian market, offering single-story living that appeals to aging-in-place homeowners and those seeking accessible layouts. These designs typically include two to three bedrooms, open-concept living areas, and efficient use of space. Many manufacturers allow customization of interior layouts, exterior finishes, and fixture selections to match personal preferences and regional architectural styles.
Cost Considerations and Price Range Expectations
Understanding the financial aspects of prefab homes requires examining both base costs and additional expenses. The total investment includes the manufactured home unit, site preparation, foundation work, utility connections, transportation, assembly, and finishing touches. Regional variations in labor costs, permit fees, and land prices significantly impact final expenditures.
| Price Range | Home Type | Typical Features | Estimated Total Cost |
|---|---|---|---|
| Budget Range | Small modular units | 1-2 bedrooms, basic finishes, 600-1000 sq ft | $200,000 - $350,000 |
| Mid-Range | Standard bungalows and two-story | 2-3 bedrooms, quality finishes, 1000-1500 sq ft | $400,000 - $600,000 |
| Premium Range | Custom designs with upgrades | 3-4 bedrooms, high-end finishes, 1500-2500 sq ft | $650,000 - $900,000+ |
Prices, rates, or cost estimates mentioned in this article are based on the latest available information but may change over time. Independent research is advised before making financial decisions.
Site preparation costs vary considerably depending on location, soil conditions, and existing infrastructure. Rural properties may require well drilling, septic system installation, and extended utility connections, adding $50,000 to $150,000 to base home costs. Urban or suburban lots with existing services reduce these additional expenses significantly.
Site Requirements and Foundation Preparation
Successful prefab home installation begins with proper site assessment and preparation. The building lot must accommodate delivery trucks and cranes, requiring adequate access roads and clearance. Municipalities enforce setback requirements, easement restrictions, and zoning regulations that determine placement and orientation.
Foundation options include full basements, crawl spaces, or slab-on-grade installations. Climate considerations influence foundation choices, with full basements common in colder regions for frost protection and additional living space. Foundation work must be completed before home delivery, requiring coordination between the manufacturer’s production schedule and site contractor timelines.
Timeline from Order to Move-In
The prefab home process follows a structured timeline beginning with design selection and customization. Manufacturing typically requires six to twelve weeks depending on complexity and manufacturer capacity. During this period, site preparation and foundation work proceed simultaneously.
Once manufacturing completes, transportation and on-site assembly usually take one to three weeks. Modular homes arrive in large sections requiring crane placement, while panelized systems involve more extensive on-site assembly. Following initial placement, finishing work including utility connections, interior completion, and exterior landscaping adds another four to eight weeks before occupancy.
Energy Efficiency and Environmental Considerations
Modern prefab homes often exceed minimum energy efficiency standards through superior insulation, tight building envelopes, and efficient mechanical systems. Factory construction allows precise insulation installation without gaps or compression, reducing thermal bridging and air leakage. Many manufacturers offer Energy Star certification or net-zero ready designs incorporating solar panel compatibility and high-efficiency HVAC systems.
Environmental benefits extend beyond operational efficiency to include reduced construction waste. Factory settings enable precise material cutting and efficient scrap recycling. Some manufacturers use sustainable materials, low-VOC finishes, and responsibly sourced lumber, appealing to environmentally conscious buyers.
Prefabricated homes continue evolving as viable housing solutions for Canadians seeking efficient construction, predictable costs, and modern design. Understanding the process, realistic cost expectations, and available options enables informed decision-making when considering this alternative to traditional home building. Prospective buyers should research multiple manufacturers, visit display homes, and consult with local builders experienced in prefab installation to ensure successful project outcomes.




