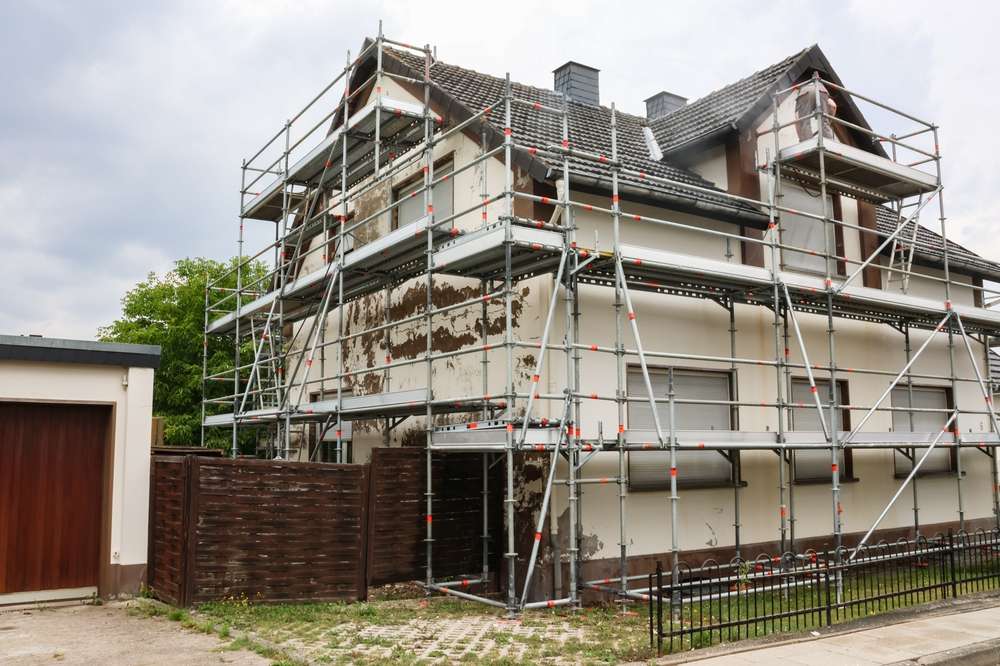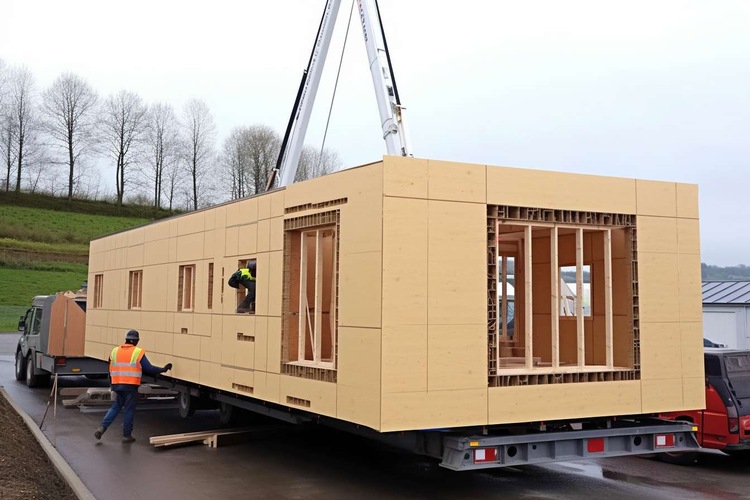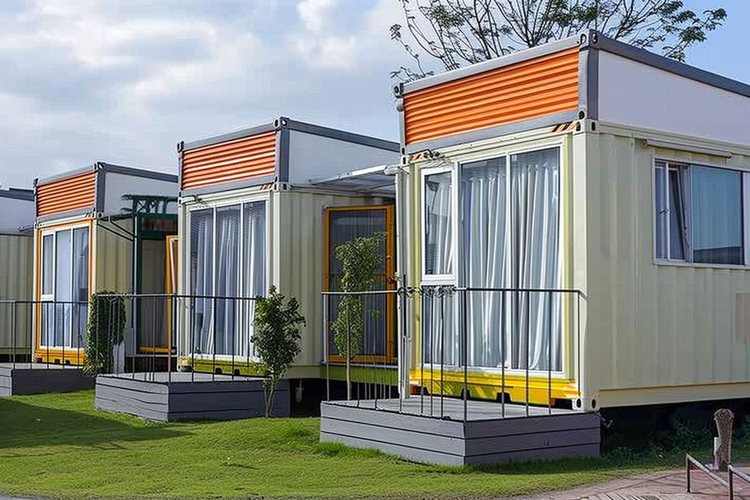Understanding the Rising Trend of Prefab Container Homes
Container homes have emerged as an innovative housing solution, transforming the residential construction landscape with their unique blend of sustainability, affordability, and design flexibility. These dwellings, crafted from repurposed shipping containers, represent a growing segment of the prefabricated housing market. As housing costs continue to climb and environmental concerns become increasingly important, more homeowners, designers, and developers are exploring container-based structures as viable alternatives to conventional construction methods.

What Are Container Homes and How Are They Built?
Container homes utilize decommissioned shipping containers as their primary structural elements. These steel boxes, originally designed to transport goods across oceans, provide a sturdy framework that can be modified into living spaces. The construction process typically begins with selecting appropriate containers—either new (one-trip) or used units. These modular components undergo significant transformation, including cutting openings for doors and windows, installing insulation, adding utilities, and finishing interior and exterior surfaces.
The prefabrication aspect of container homes is particularly noteworthy. Much of the construction work happens off-site in controlled environments, allowing for precision, reduced waste, and faster completion times compared to traditional building methods. Containers can be fully outfitted with electrical wiring, plumbing, fixtures, flooring, and wall finishes before being transported to the final location. This prefab approach streamlines the on-site assembly process, often reducing construction timelines by 30-50% compared to conventional methods.
The Environmental Benefits of Prefab Container Housing
Container homes represent a compelling example of adaptive reuse in architecture. By repurposing shipping containers that might otherwise be discarded, these structures help reduce the environmental impact associated with new construction materials. A standard 40-foot shipping container repurposes approximately 3,500 kg of steel, significantly reducing the demand for new raw materials.
Beyond material conservation, prefab house designs using containers often incorporate other eco-friendly elements. Many container home builders implement passive solar design, high-performance insulation, energy-efficient appliances, and renewable energy systems. The modular nature of container construction also minimizes construction waste, as prefabrication allows for precise material ordering and manufacturing in controlled conditions.
Additionally, the transportability of container homes makes them potentially relocatable, allowing homeowners to reposition their dwellings rather than demolishing and rebuilding—another environmental advantage that conventional homes rarely offer. This adaptability extends the functional lifespan of the structure and reduces long-term resource consumption.
Design Possibilities and Architectural Innovation
Despite their standardized dimensions, shipping containers offer remarkable design flexibility. Architects and designers have embraced the creative challenge of working within these constraints, developing innovative approaches to container-based architecture. Common configurations include single-container tiny homes, multi-container residences with stacked or side-by-side arrangements, and hybrid designs that integrate containers with traditional construction methods.
The aesthetic versatility of container homes is equally impressive. While some owners celebrate the industrial character of the corrugated steel exterior, others transform the appearance entirely with cladding materials like wood, stucco, or composite panels. Interior designs range from minimalist spaces that emphasize the container’s industrial heritage to sophisticated environments that bear little resemblance to their utilitarian origins.
Modern prefab homes built from containers feature architectural elements previously uncommon in modular construction, including green roofs, expansive glass walls, cantilevered sections, and multi-level designs. These innovations have helped elevate container architecture beyond novelty status, positioning it as a legitimate approach to contemporary residential design.
Practical Considerations for Container Home Construction
While container homes offer numerous advantages, they also present unique challenges. Proper insulation is critical, as steel conducts heat and cold readily. Various insulation methods—including spray foam, rigid panel systems, and natural alternatives—can address this issue, but they require careful implementation to avoid condensation problems and thermal bridging.
Structural modifications require thoughtful engineering. Cutting openings for doors, windows, and connecting multiple containers necessitates reinforcement to maintain structural integrity. Local building codes and zoning regulations may also present hurdles, as some jurisdictions have not yet developed specific provisions for container construction.
Site preparation remains important despite the prefab nature of container homes. Foundations must adequately support the concentrated loads of the container corners. Options range from traditional concrete foundations to pier systems and even helical piles, depending on site conditions and local requirements.
Cost Analysis of Container Home Projects
Container homes offer varying price points depending on size, design complexity, finishes, and location. Basic structures utilizing single containers with minimal modifications typically range from $10,000 to $35,000. Mid-range projects featuring multiple containers with standard finishes generally cost between $100 and $200 per square foot, translating to approximately $80,000 to $250,000 for completed homes.
High-end container residences with premium finishes, complex architectural features, and sustainable technologies can exceed $300,000, rivaling traditional construction costs. Labor typically accounts for 50-60% of the total budget, with container acquisition representing just 5-15% of overall expenses.
| Project Scope | Approximate Cost Range | Key Cost Factors |
|---|---|---|
| Basic Single-Container Home | $10,000 - $35,000 | Minimal modifications, DIY labor, simple finishes |
| Mid-Range Multi-Container Home | $80,000 - $250,000 | Professional construction, standard finishes, moderate customization |
| Luxury Container Home | $250,000+ | Architectural design, premium materials, complex configurations |
| Container ADU/Guest House | $30,000 - $80,000 | Limited square footage, basic utilities, simplified design |
Prices, rates, or cost estimates mentioned in this article are based on the latest available information but may change over time. Independent research is advised before making financial decisions.
The Future of Container Housing in Residential Markets
As housing affordability challenges persist across many regions, container-based prefab homes are likely to maintain their appeal. The construction industry’s growing focus on sustainability, coupled with advancements in modular building technologies, positions container architecture for continued innovation and adoption.
Regulatory frameworks are gradually adapting to accommodate alternative construction methods, potentially streamlining approval processes for container projects. Manufacturing efficiencies and increased competition among prefab home suppliers may help stabilize costs, making container homes accessible to broader segments of the housing market.
The evolution of container architecture represents more than an architectural trend—it demonstrates how adaptive reuse and prefabrication can address contemporary housing challenges while offering distinctive design opportunities. As awareness grows and implementation techniques mature, shipping container homes will likely continue their transformation from experimental concept to established housing alternative.




