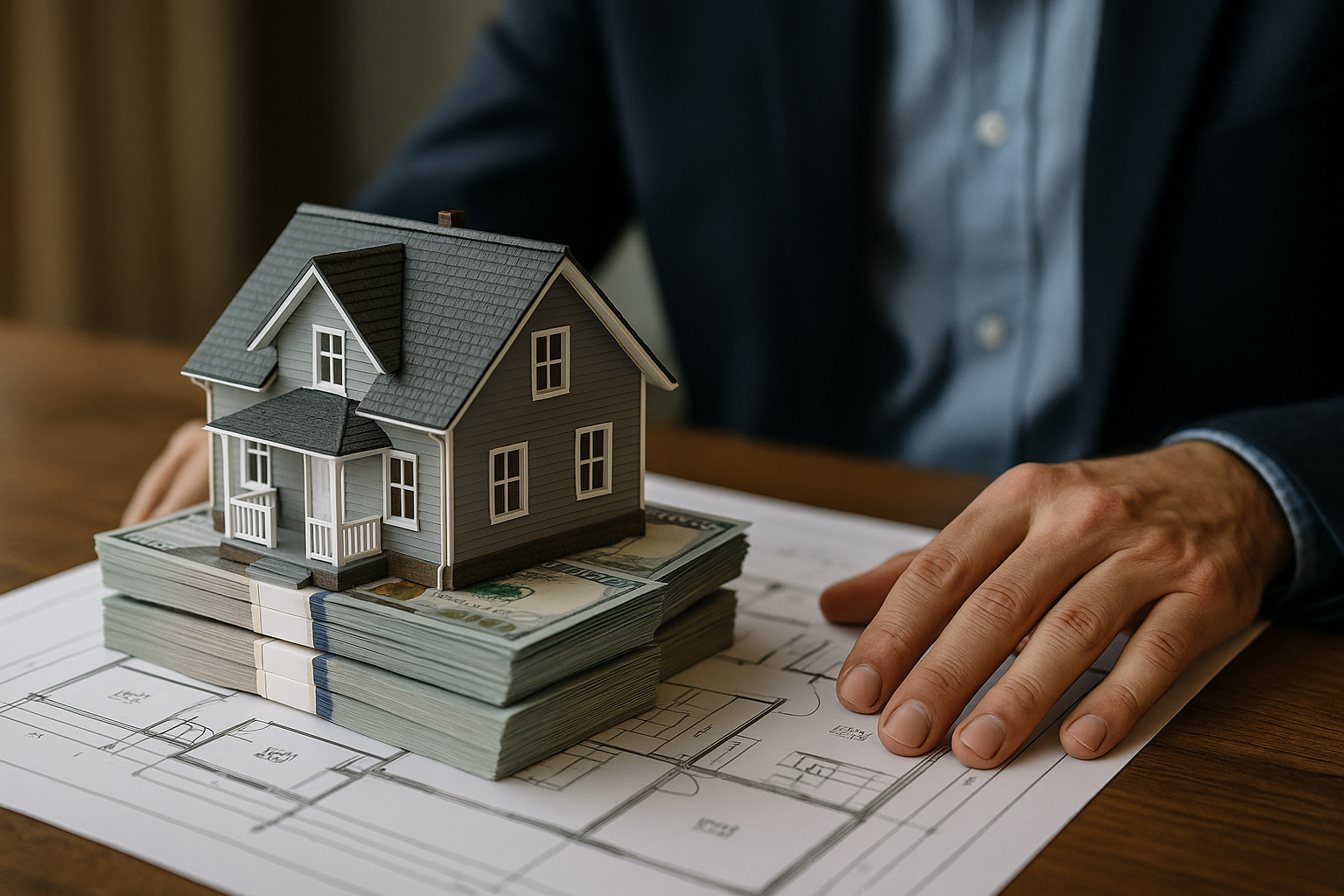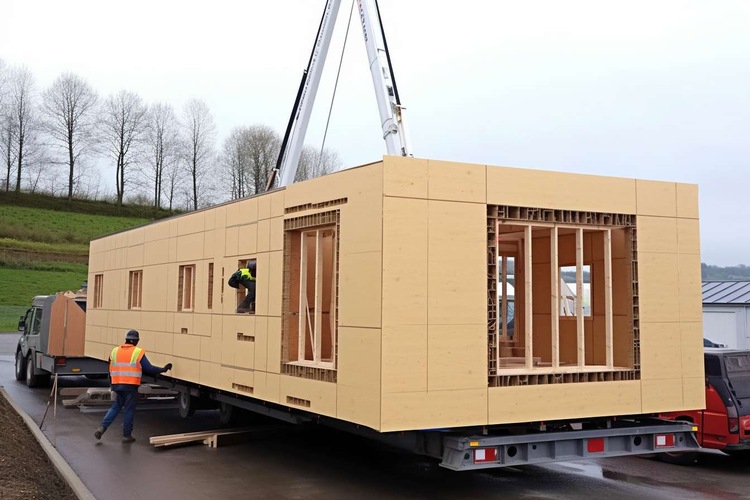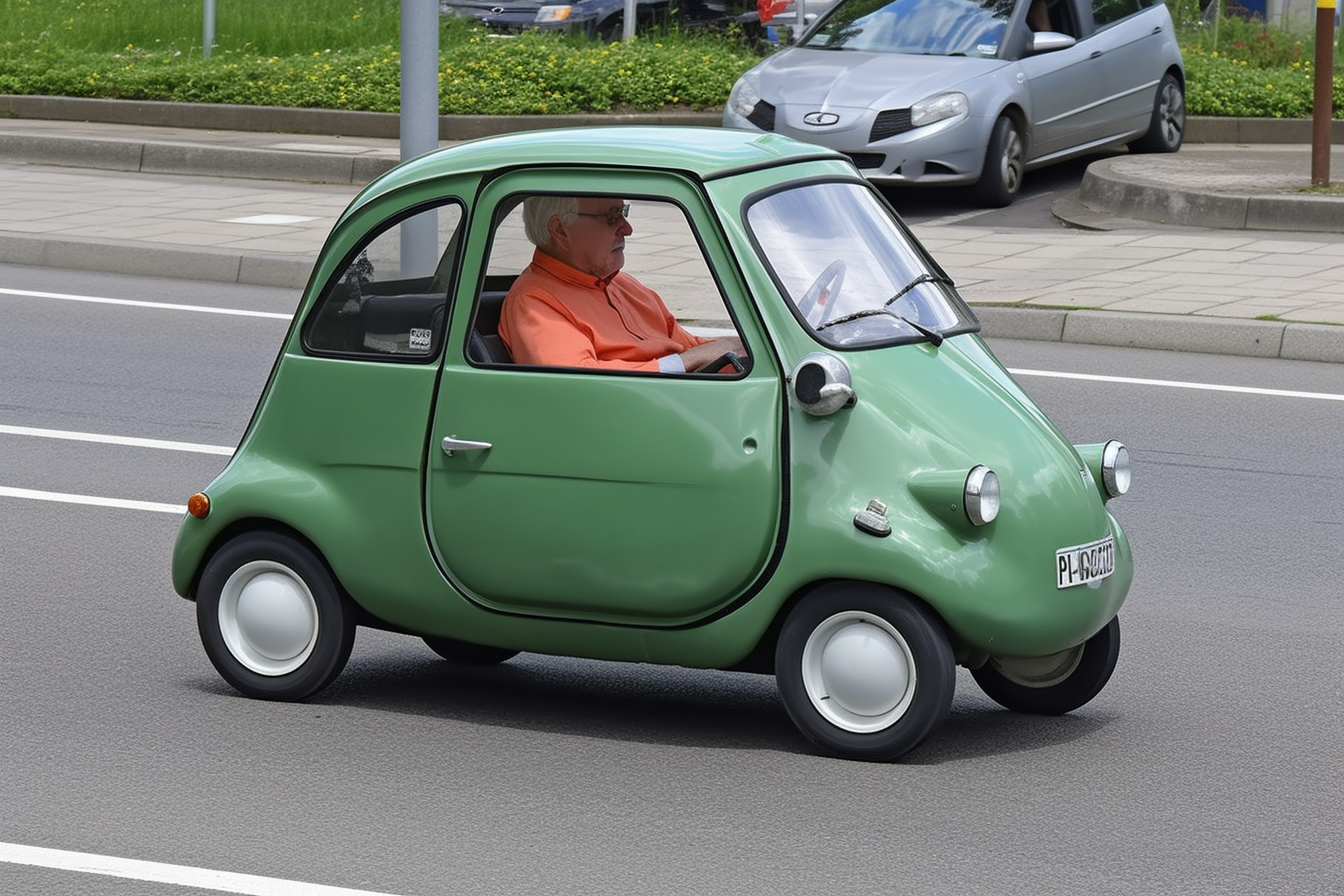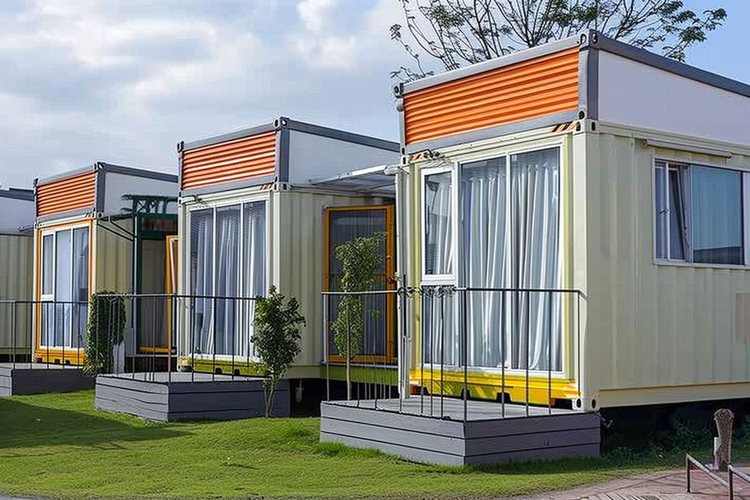Tiny Prefab Homes: A New, Comfortable Life for Seniors
As housing needs evolve with age, many seniors are discovering the benefits of downsizing to smaller, more manageable living spaces. Tiny prefabricated homes offer an innovative solution that combines affordability, accessibility, and comfort. These compact dwellings are designed with efficiency in mind, providing everything needed for independent living without the burden of maintaining a large property. For older adults seeking simplicity and financial freedom, tiny prefab homes represent a practical pathway to a more comfortable lifestyle.

The concept of downsizing has gained significant momentum among seniors looking to simplify their lives while maintaining independence. Tiny prefabricated homes have emerged as an attractive housing option that addresses many concerns older adults face, from physical maintenance challenges to financial considerations. These homes are built off-site in controlled factory environments, then transported and assembled at their final location, offering quality construction at a fraction of traditional building timelines.
Prefab homes designed for seniors typically range from 400 to 800 square feet, providing just enough space for comfortable living without overwhelming residents with upkeep responsibilities. The streamlined construction process and efficient design make these homes particularly appealing for those on fixed incomes or seeking to reduce housing expenses.
What Makes a 650 Sq Ft Prefab Home Ideal for Seniors?
A 650 sq ft prefab home strikes an optimal balance between spaciousness and manageability. This size typically accommodates one or two bedrooms, a full bathroom, a kitchen, and a combined living and dining area. The compact footprint means less space to clean, lower utility bills, and reduced maintenance demands, all critical factors for aging adults.
These homes are designed with open floor plans that maximize usable space and improve mobility. Wide doorways and hallways can accommodate walkers or wheelchairs if needed. Many models feature single-level layouts that eliminate stairs, reducing fall risks and making daily activities safer and more convenient. The efficient use of space also means everything is within easy reach, minimizing physical strain.
Energy efficiency is another significant advantage. Modern prefab homes incorporate high-quality insulation, energy-efficient windows, and HVAC systems that keep utility costs low. For seniors on fixed incomes, these savings can make a substantial difference in monthly budgets.
How Do Prefab Homes for Seniors Address Accessibility Needs?
Prefab homes for seniors are increasingly designed with universal design principles that prioritize accessibility and safety. Manufacturers understand that aging-in-place features are essential for this demographic, so many models come standard with or offer options for grab bars in bathrooms, lever-style door handles instead of knobs, and slip-resistant flooring.
Bathroom designs often include walk-in showers with built-in seating and handheld showerheads, eliminating the need to step over high tub walls. Kitchen counters may be designed at varying heights to accommodate seated work, and cabinets often feature pull-out shelves for easier access to items without bending or stretching.
Lighting is another critical consideration. Prefab homes designed for seniors typically include abundant natural light through strategically placed windows, supplemented by bright, even artificial lighting that reduces shadows and improves visibility. Some models incorporate smart home technology that allows residents to control lights, thermostats, and security systems through voice commands or simple interfaces.
What Prefab Home Models Are Available for Senior Living?
The market offers diverse prefab home models tailored to different preferences and budgets. Modular homes are constructed in sections at a factory and assembled on-site, offering extensive customization options. These homes often closely resemble traditional construction in appearance and can include multiple rooms and full-size amenities.
Manufactured homes, built entirely in factories and transported to sites, represent another popular option. Modern manufactured homes have evolved significantly from older mobile home designs, now featuring contemporary aesthetics and durable construction that meets strict building codes.
Tiny homes on foundations provide minimalist living solutions for seniors who want to drastically reduce their possessions and focus on experiences rather than maintenance. These ultra-compact dwellings typically range from 400 to 650 square feet and emphasize clever storage solutions and multi-functional spaces.
Accessory Dwelling Units, or ADUs, are small prefab structures that can be placed on family property, allowing seniors to maintain independence while staying close to loved ones. These granny flats or backyard cottages provide privacy while ensuring help is nearby if needed.
Cost Considerations and Real-World Pricing
Understanding the financial investment required for a tiny prefab home helps seniors and their families make informed decisions. Pricing varies based on size, features, location, and manufacturer, but general ranges provide useful benchmarks for planning purposes.
Basic prefab homes in the 650 square foot range typically start around $50,000 to $80,000 for the structure itself. Mid-range models with upgraded finishes and accessibility features generally cost between $80,000 and $120,000. Premium prefab homes with custom designs, high-end materials, and advanced smart home technology can range from $120,000 to $180,000 or more.
These prices typically cover the manufactured structure but may not include site preparation, foundation work, utility connections, permits, transportation, and installation, which can add $20,000 to $50,000 depending on location and site conditions.
| Provider | Model Type | Size Range | Base Price Range |
|---|---|---|---|
| Clayton Homes | Manufactured Home | 600-800 sq ft | $60,000-$95,000 |
| Cavco Industries | Modular Home | 650-750 sq ft | $70,000-$110,000 |
| Champion Home Builders | Manufactured Home | 500-700 sq ft | $55,000-$85,000 |
| Palm Harbor Homes | Modular Home | 600-800 sq ft | $75,000-$115,000 |
| Skyline Champion | Manufactured Home | 550-650 sq ft | $58,000-$90,000 |
Prices, rates, or cost estimates mentioned in this article are based on the latest available information but may change over time. Independent research is advised before making financial decisions.
What Are the Long-Term Benefits of Tiny Prefab Living?
Beyond initial cost savings, tiny prefab homes offer ongoing financial advantages that particularly benefit seniors on fixed incomes. Lower property taxes, reduced insurance premiums, and minimal maintenance expenses create predictable monthly budgets. Utility costs for heating, cooling, and electricity are substantially lower than traditional homes, often cutting bills by 50 percent or more.
The simplified lifestyle that comes with downsizing can reduce stress and improve quality of life. With less space to maintain, seniors have more time and energy for hobbies, social activities, and family connections. Many find that eliminating excess possessions creates mental clarity and a renewed sense of purpose.
Environmental benefits also appeal to many older adults. Smaller homes consume fewer resources, generate less waste, and have smaller carbon footprints. For seniors concerned about their environmental legacy, tiny prefab homes align with sustainable living values.
Conclusion
Tiny prefab homes represent a thoughtful solution for seniors seeking comfortable, affordable, and manageable housing. With sizes like 650 square feet providing adequate space without overwhelming maintenance demands, these homes address the practical needs of aging adults while supporting independence and financial security. The variety of prefab home models available ensures that seniors can find options matching their specific preferences, accessibility requirements, and budgets. As more older adults discover the advantages of downsizing to well-designed prefab homes, this housing option continues to gain recognition as a viable path to a simplified, comfortable lifestyle in retirement years.




