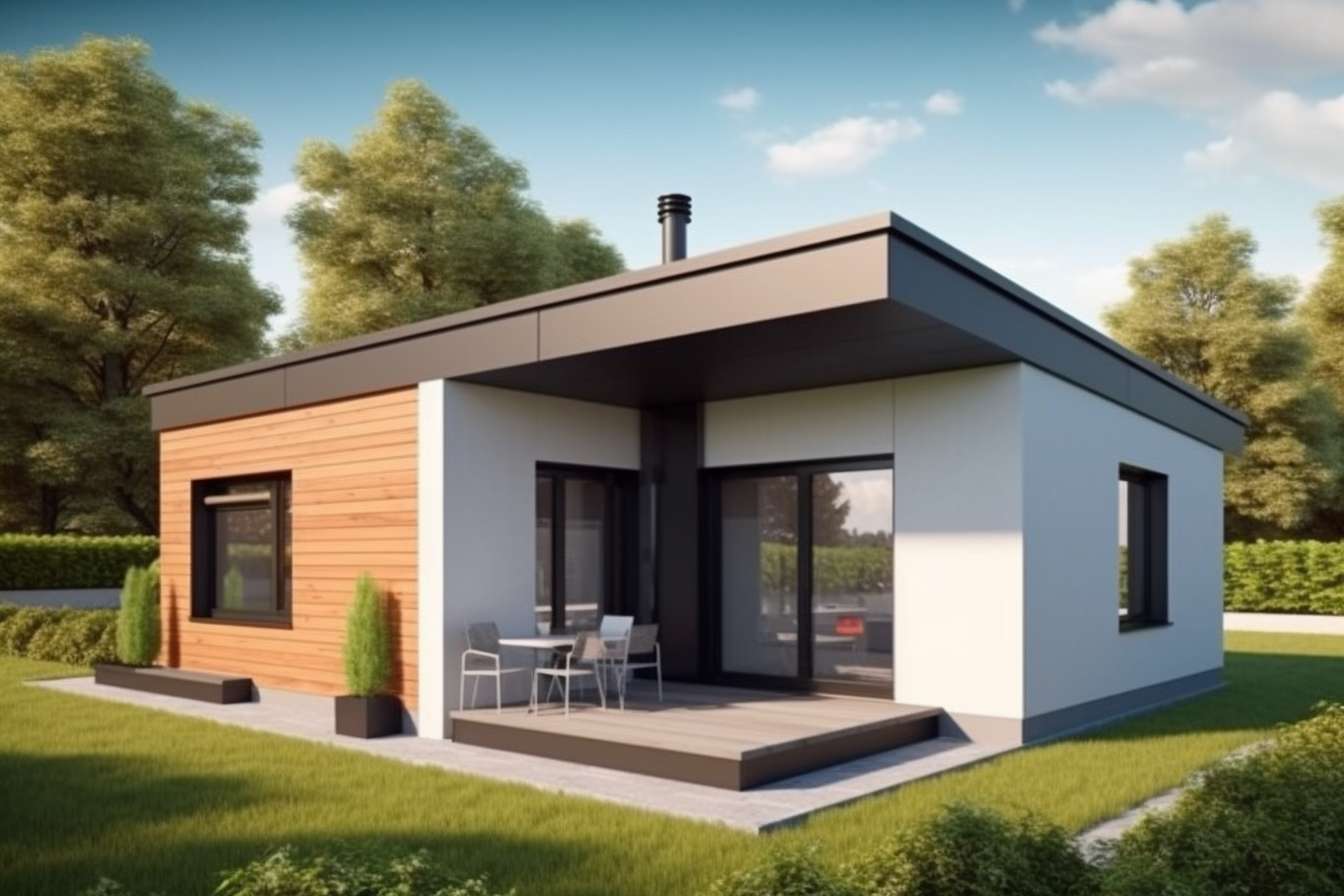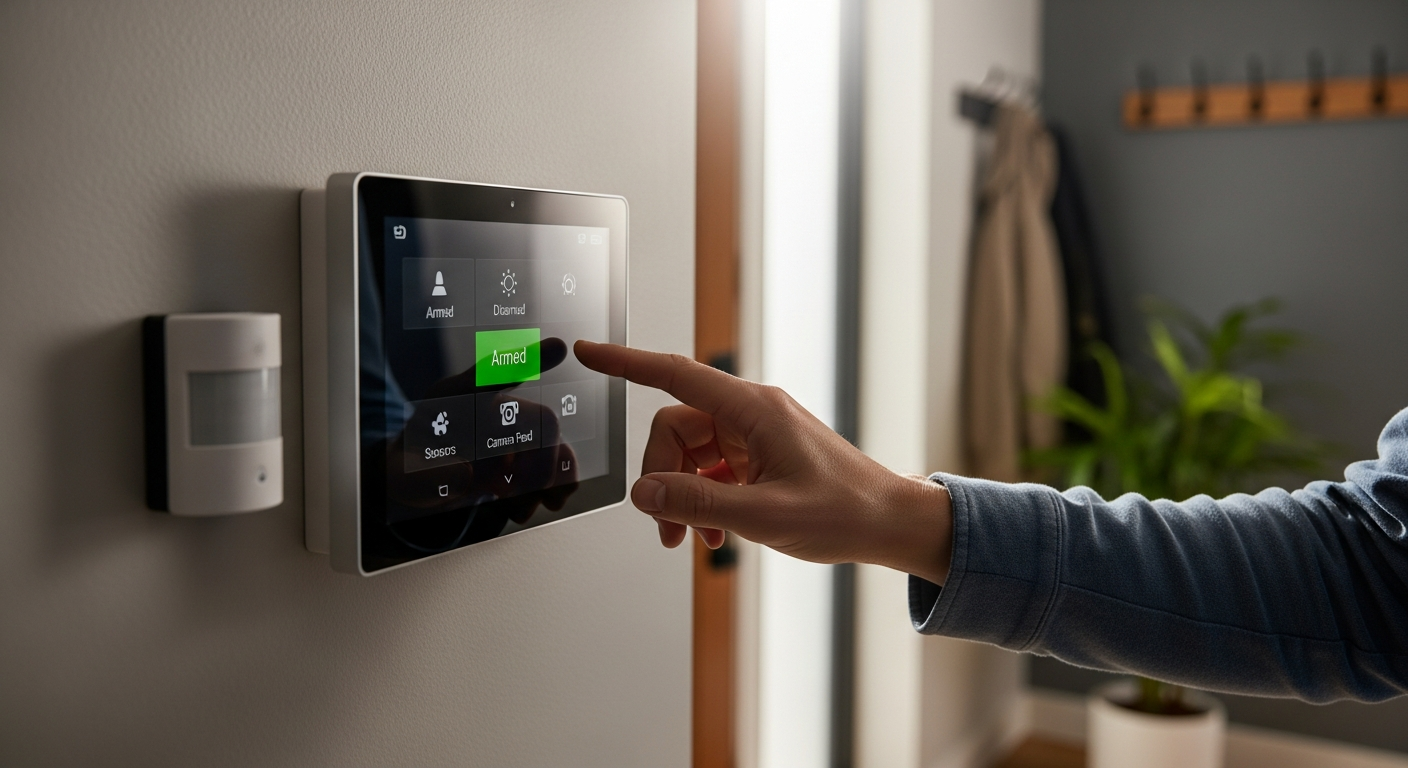Prefabricated Homes: Elegance and Contemporary Interiors
Factory-built homes have evolved from simple structures to sophisticated living spaces that combine efficiency with modern design. These residences offer homeowners a streamlined construction process while delivering stylish interiors and customizable layouts. With advances in manufacturing and design technology, these homes now rival traditional construction in both aesthetic appeal and structural quality, making them an increasingly popular choice for those seeking contemporary living solutions.

The modular housing industry has undergone a remarkable transformation in recent years, shifting from basic units to architecturally impressive homes that showcase contemporary design principles. These homes are constructed in controlled factory environments before being transported and assembled on-site, offering significant advantages in construction time, cost predictability, and quality control. Modern factory-built homes feature open floor plans, large windows, sustainable materials, and interior finishes that reflect current design trends.
Manufacturers now offer extensive customization options, allowing buyers to select everything from exterior cladding to interior fixtures. The controlled construction environment ensures precision in measurements and assembly, reducing the common issues associated with weather delays and on-site construction variables. This method also minimizes material waste and allows for better quality assurance throughout the building process.
What Makes Modern Single-Story Home Interiors Stand Out?
Single-story factory-built homes have gained popularity for their accessibility, efficient use of space, and contemporary interior design options. These homes eliminate the need for stairs, making them ideal for families with young children, elderly residents, or those with mobility considerations. Modern single-story interiors emphasize open-concept living areas that create a sense of spaciousness even in compact footprints.
Design elements commonly found in these interiors include high ceilings with exposed beams, large sliding glass doors that connect indoor and outdoor spaces, and strategically placed windows that maximize natural light. Flooring options range from polished concrete and engineered hardwood to luxury vinyl planks that mimic natural materials. Kitchen designs often feature sleek cabinetry, quartz or granite countertops, and integrated appliances that maintain clean lines.
Color palettes in modern single-story homes typically favor neutral tones with occasional bold accent walls or statement pieces. Built-in storage solutions help maintain the minimalist aesthetic while providing practical functionality. Smart home technology integration is increasingly standard, with automated lighting, climate control, and security systems seamlessly incorporated into the design.
How Do 60m2 Prefabricated Homes Maximize Space?
A 60-square-meter modular home presents unique design challenges that modern manufacturers have addressed through innovative spatial planning. Despite the compact footprint, these homes can accommodate essential living areas including bedrooms, bathrooms, kitchen, and living spaces through clever layout strategies and multi-functional furniture solutions.
Open-plan designs are crucial in 60m2 homes, with the kitchen, dining, and living areas flowing together to create a cohesive space that feels larger than its actual dimensions. Vertical storage solutions, including floor-to-ceiling cabinets and wall-mounted shelving, maximize storage without consuming valuable floor space. Sliding doors or pocket doors replace traditional swing doors to save space and improve traffic flow.
Furniture selection plays a vital role in these compact homes. Murphy beds, convertible sofas, and expandable dining tables allow rooms to serve multiple purposes throughout the day. Large windows and glass doors not only bring in natural light but also create visual connections to outdoor areas, effectively extending the perceived living space. Light color schemes on walls and ceilings further enhance the sense of openness.
Built-in appliances and compact fixtures designed for smaller spaces ensure that functionality is not sacrificed. European-style compact appliances, wall-hung toilets, and corner sinks help optimize bathroom and kitchen layouts. Strategic placement of mirrors can also create the illusion of larger spaces while serving practical purposes.
Can Single-Story 3 Bedroom Homes Offer Comfort and Style?
Single-story factory-built homes with three bedrooms demonstrate that compact living does not require compromising on space or comfort for growing families. These layouts typically range from 80 to 120 square meters, providing adequate room for family members while maintaining the benefits of single-level living.
The master bedroom in these designs often includes an ensuite bathroom and built-in wardrobes, creating a private retreat within the home. The two additional bedrooms can serve as children’s rooms, guest accommodations, or home offices, offering flexibility as family needs evolve. Clever hallway design minimizes wasted circulation space while providing access to all rooms.
Shared living areas in three-bedroom single-story homes balance communal gathering spaces with private zones. The kitchen often features an island or peninsula that provides additional counter space and casual seating while maintaining sight lines to living areas. This layout is particularly beneficial for families with young children, allowing parents to supervise while preparing meals.
Outdoor integration is a key feature, with many designs incorporating covered patios or decks that extend living space and provide areas for outdoor dining and relaxation. Landscaping and outdoor rooms can effectively increase the usable space of the property, creating seamless transitions between indoor and outdoor environments.
What Are Real-World Costs for Factory-Built Homes?
Understanding the financial investment required for modular homes helps potential buyers make informed decisions. Costs vary significantly based on size, design complexity, materials, location, and site preparation requirements. Entry-level factory-built homes can start around 100 to 150 dollars per square foot, while high-end custom designs may reach 250 to 400 dollars per square foot or more.
For a 60m2 home (approximately 645 square feet), buyers might expect total costs ranging from 65,000 to 150,000 dollars depending on specifications and finishes. Three-bedroom single-story homes, typically larger at 100 to 120 square meters (1,075 to 1,290 square feet), generally range from 150,000 to 350,000 dollars. These estimates include the modular structure but may not cover site preparation, foundation work, utility connections, permits, and transportation.
| Home Type | Approximate Size | Estimated Cost Range | Key Features |
|---|---|---|---|
| Basic 60m2 Model | 645 sq ft | 65,000 - 100,000 dollars | 1-2 bedrooms, standard finishes, open plan |
| Premium 60m2 Model | 645 sq ft | 100,000 - 150,000 dollars | High-end finishes, custom features, smart home tech |
| Standard 3-Bedroom | 1,075 - 1,290 sq ft | 150,000 - 250,000 dollars | 3 bedrooms, 2 bathrooms, quality finishes |
| Luxury 3-Bedroom | 1,075 - 1,290 sq ft | 250,000 - 350,000 dollars | Premium materials, custom design, advanced systems |
Prices, rates, or cost estimates mentioned in this article are based on the latest available information but may change over time. Independent research is advised before making financial decisions.
Additional costs to consider include land purchase (if not already owned), site preparation and grading, foundation construction, utility connections, permits and inspections, transportation and crane services for module placement, and finishing work such as landscaping and driveways. Some manufacturers offer turnkey packages that include many of these services, while others provide only the structure itself. Financing options for factory-built homes have improved as lenders become more familiar with this construction method, though terms may differ from traditional construction loans.
How Does Construction Timeline Compare to Traditional Building?
One of the most compelling advantages of modular homes is the significantly reduced construction timeline. While traditional site-built homes typically require six to twelve months from groundbreaking to completion, factory-built homes can often be completed in three to six months, including both factory construction and on-site assembly.
The factory construction phase usually takes six to twelve weeks, during which time site preparation and foundation work can occur simultaneously. Once the modules are transported to the site, assembly and connection typically require only a few days to two weeks, depending on the complexity of the design. Final finishing work, including utility connections, exterior completion, and interior details, may take an additional two to four weeks.
This accelerated timeline translates to several practical benefits. Buyers can move into their homes sooner, reducing interim housing costs and allowing families to settle more quickly. Shorter construction periods also mean less exposure to interest rate fluctuations and material price increases. The controlled factory environment eliminates weather-related delays that commonly extend traditional construction schedules.
What Sustainability Features Do Modern Factory-Built Homes Offer?
Modular homes increasingly incorporate sustainable design principles and energy-efficient technologies that reduce environmental impact and lower operating costs. Factory construction inherently generates less waste than traditional building methods, with excess materials often recycled or repurposed within the manufacturing facility. Precision cutting and assembly minimize material waste, and bulk purchasing of materials reduces packaging waste.
Energy efficiency is a priority in modern factory-built home design. High-performance insulation, energy-efficient windows with low-E coatings, and tight construction methods reduce heating and cooling demands. Many manufacturers offer solar panel integration, energy-efficient HVAC systems, and LED lighting as standard or optional features. Some designs achieve net-zero energy consumption, producing as much energy as they consume annually.
Water conservation features include low-flow fixtures, dual-flush toilets, and rainwater collection systems for landscape irrigation. Sustainable material choices such as bamboo flooring, recycled content countertops, and low-VOC paints improve indoor air quality while reducing environmental impact. The durability and quality of factory-built components often result in longer-lasting homes that require less maintenance and fewer resource-intensive repairs over time.
Factory-built homes represent a convergence of efficiency, affordability, and contemporary design that appeals to modern homebuyers seeking alternatives to traditional construction. With options ranging from compact 60-square-meter homes to spacious three-bedroom layouts, these residences demonstrate that modular construction does not mean compromising on style, comfort, or quality. As manufacturing techniques continue to advance and design options expand, these homes are positioned to play an increasingly important role in addressing housing needs while offering elegant, contemporary living spaces.




