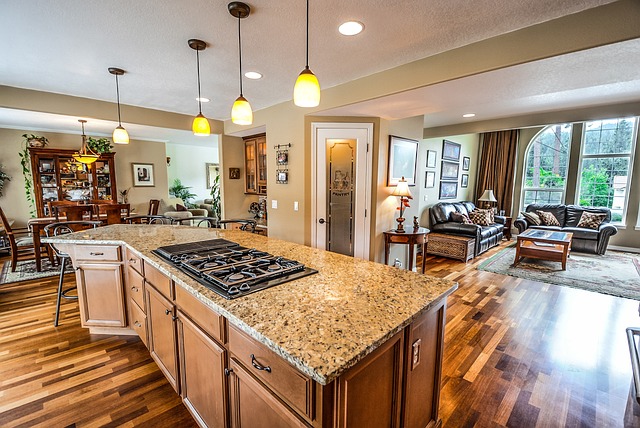Prefabricated Homes: Elegance and Contemporary Interiors
Prefabricated homes have revolutionized the construction industry by offering stylish, efficient, and customizable housing solutions. These factory-built structures combine cutting-edge design principles with streamlined manufacturing processes, delivering contemporary living spaces that rival traditional construction methods. Modern prefabricated homes showcase sophisticated interior layouts, premium finishes, and innovative space optimization techniques that maximize both functionality and aesthetic appeal for today's homeowners.

What Defines Modern Single-Storey Home Interior Design?
Contemporary single-storey prefabricated homes emphasize open-plan living concepts that create seamless flow between spaces. These interiors typically feature clean lines, neutral color palettes, and abundant natural light through strategically placed windows and skylights. High-quality materials such as engineered hardwood flooring, quartz countertops, and sleek cabinetry contribute to the refined aesthetic. Modern prefab interiors often incorporate smart home technology, energy-efficient appliances, and flexible room configurations that adapt to changing lifestyle needs.
The interior design philosophy focuses on minimalism without sacrificing comfort or functionality. Built-in storage solutions maximize space efficiency while maintaining clutter-free environments. Large format tiles, exposed ceiling beams, and floor-to-ceiling windows are common elements that enhance the sense of spaciousness and connection to outdoor areas.
How Much Space Does a 60m2 Prefabricated Home Offer?
A 60m2 prefabricated home provides approximately 645 square feet of living space, optimally designed to accommodate modern lifestyle requirements. This compact yet functional footprint typically includes well-proportioned living areas, efficient kitchen layouts, and thoughtfully designed bedrooms that maximize every square meter. The open-plan design philosophy ensures that the limited space feels larger and more connected.
These homes often feature innovative storage solutions, multi-functional furniture options, and clever architectural elements that enhance spatial perception. Vaulted ceilings, strategic lighting placement, and continuous flooring materials contribute to the sense of expansiveness. The exterior design frequently incorporates covered outdoor areas that extend the living space and blur indoor-outdoor boundaries.
What Configurations Work for Single-Storey 3 Bedrooms?
Single-storey three-bedroom prefabricated homes typically range from 80m2 to 120m2, depending on the specific layout and design requirements. These configurations commonly feature a master bedroom with ensuite bathroom, two additional bedrooms, a shared bathroom, and open-plan living areas that combine kitchen, dining, and lounge spaces.
The bedroom layouts prioritize privacy and functionality, with the master suite often positioned separately from the other bedrooms. Clever hallway designs minimize wasted circulation space while maintaining accessibility. Many three-bedroom prefab homes include built-in wardrobes, study nooks, and flexible spaces that can serve as home offices or additional storage areas. The kitchen typically features island or peninsula configurations that provide additional workspace and casual dining options.
What Interior Features Make Prefab Homes Elegant?
Elegant prefabricated homes incorporate premium interior finishes and thoughtful design details that rival custom-built residences. High-end features often include stone or timber accent walls, designer lighting fixtures, and custom cabinetry with soft-close hardware. Bathroom designs frequently showcase large-format tiles, rainfall showerheads, and floating vanities that create spa-like atmospheres.
Kitchen elegance comes from quality appliances, stone benchtops, and sophisticated color schemes that balance warm and cool tones. Flooring options such as luxury vinyl planks, engineered timber, or polished concrete provide durability while maintaining visual appeal. Window treatments, ceiling treatments, and architectural details like coffered ceilings or decorative moldings add sophistication to the overall interior aesthetic.
How Do Contemporary Prefab Interiors Maximize Functionality?
Contemporary prefabricated home interiors prioritize multi-functional spaces and intelligent storage solutions. Built-in furniture, such as window seats with storage compartments, fold-down desks, and murphy beds, maximize utility without compromising aesthetics. Kitchen islands often serve multiple purposes, providing cooking workspace, storage, and casual dining areas.
Bathroom designs incorporate space-saving fixtures like wall-mounted toilets, corner showers, and integrated storage niches. Bedroom layouts feature built-in wardrobes that extend to the ceiling, maximizing storage capacity. Living areas utilize furniture with hidden storage compartments and modular seating arrangements that adapt to different activities and gathering sizes.
| Provider | Home Size | Configuration | Price Range (MYR) |
|---|---|---|---|
| PreFab Malaysia | 60m2 | 2 Bedrooms | 180,000 - 220,000 |
| EcoBuilt Homes | 85m2 | 3 Bedrooms | 250,000 - 300,000 |
| ModularLiving | 100m2 | 3 Bedrooms | 320,000 - 380,000 |
| SmartHomes Malaysia | 75m2 | 2-3 Bedrooms | 210,000 - 270,000 |
Prices, rates, or cost estimates mentioned in this article are based on the latest available information but may change over time. Independent research is advised before making financial decisions.
Prefabricated homes continue to evolve, incorporating advanced manufacturing techniques and sustainable materials that enhance both elegance and functionality. The integration of smart home technology, energy-efficient systems, and customizable design options makes these homes increasingly attractive to discerning buyers. Contemporary prefab interiors demonstrate that factory-built construction can deliver sophisticated living environments that meet the highest standards of modern residential design while offering the advantages of controlled construction processes and potentially shorter building timelines.




