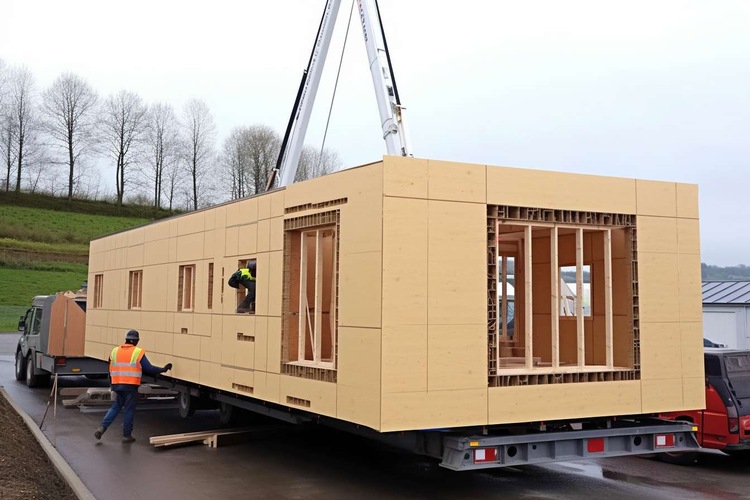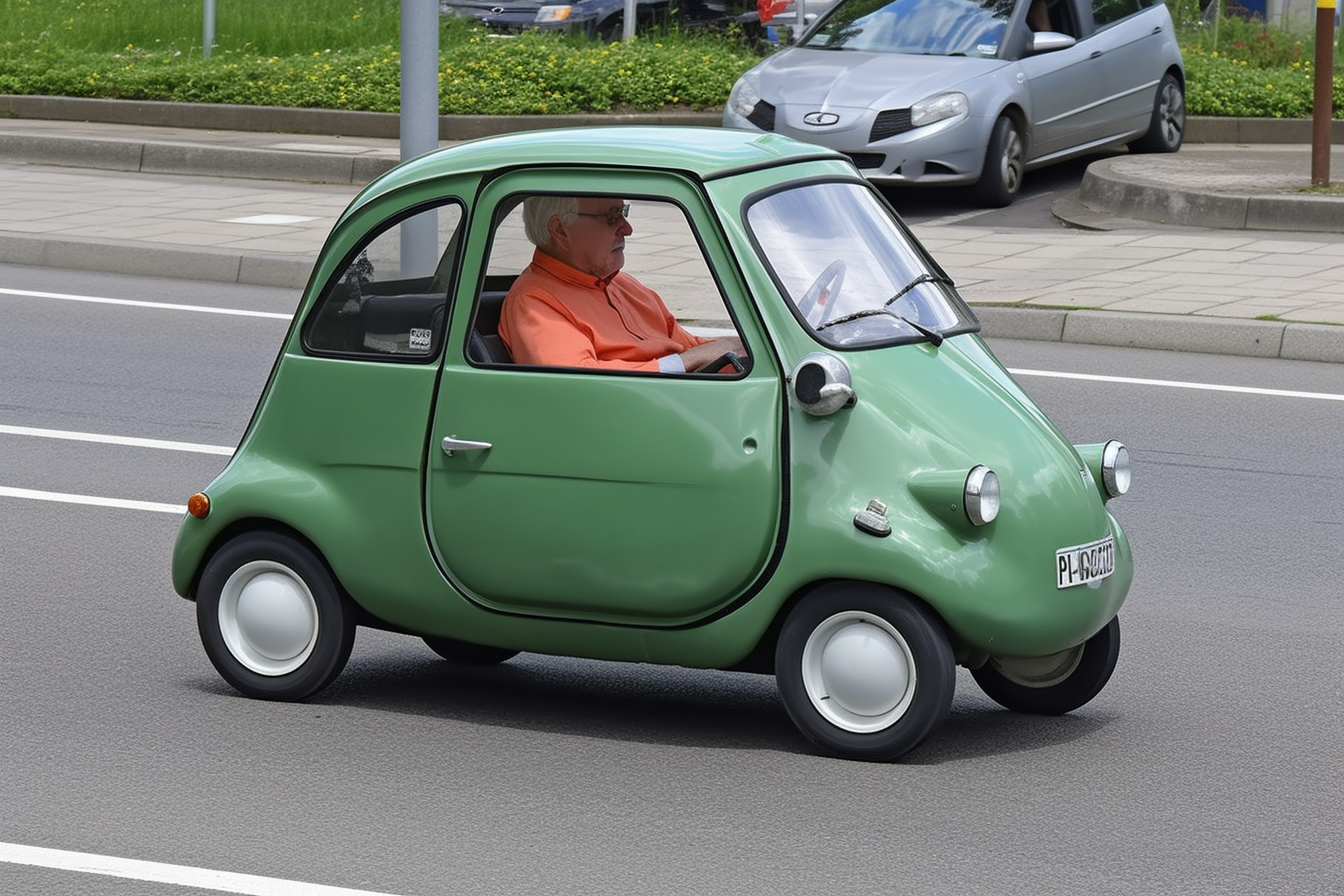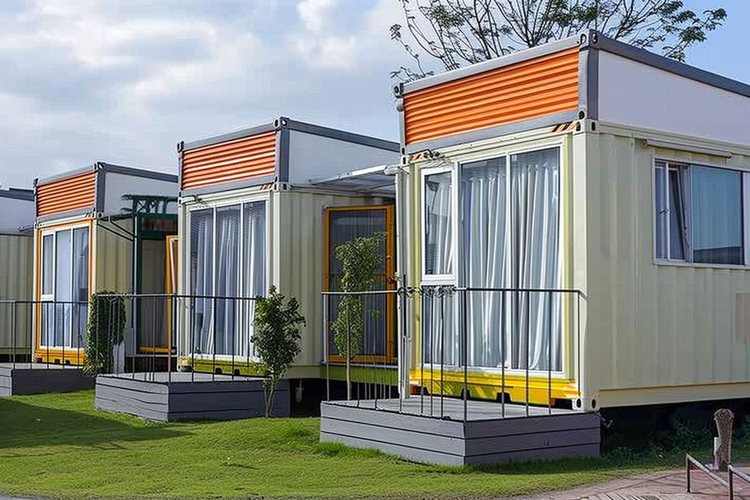Prefab Tiny Homes: A Comfortable New Life for Seniors
Prefabricated homes have emerged as a practical housing solution for seniors looking to downsize or simplify their living situation. These factory-built structures offer numerous advantages including faster construction times, cost efficiency, and adaptable designs that can accommodate mobility needs. For older adults seeking to maintain independence while reducing home maintenance responsibilities, prefab homes present an increasingly popular alternative to traditional housing or assisted living facilities. The compact yet functional nature of prefab tiny homes makes them particularly suitable for seniors transitioning to a more manageable lifestyle without sacrificing comfort or quality.

What Makes Prefab Homes Suitable for Seniors?
Prefabricated homes offer several features that make them particularly well-suited for older adults. The single-level design of most prefab homes eliminates the need for stairs, which can become challenging to navigate with age. Many manufacturers now offer senior-friendly modifications such as wider doorways for potential wheelchair access, step-free entrances, and grab bars in bathrooms. These accessibility features can be incorporated during the manufacturing process, making customization relatively straightforward.
Additionally, the reduced square footage of prefab tiny homes means less area to clean and maintain, allowing seniors to spend less time on household chores and more time enjoying retirement activities. The modern construction methods also typically result in better energy efficiency, potentially lowering utility bills—an important consideration for those living on fixed incomes.
Understanding the 60m² Prefab Home Option
A 60m² (approximately 645 square feet) prefab home represents an ideal compromise between spaciousness and manageability for many seniors. This size provides enough room for comfortable living while remaining compact enough for easy maintenance. A typical 60m² layout might include one or two bedrooms, a functional bathroom with accessibility features, an efficient kitchen, and a comfortable living area.
This size is particularly popular among senior homebuyers because it offers sufficient space for essential daily activities while eliminating excess rooms that often go unused. The 60m² footprint also allows for placement on smaller lots, potentially reducing land costs and property taxes—important considerations for retirees managing their finances carefully.
Many manufacturers design their 60m² models with senior living in mind, incorporating ample natural light, efficient heating and cooling systems, and thoughtful storage solutions that maximize the available space without creating clutter hazards.
Key Benefits of Prefab Homes for Seniors
The transition to a prefab home can significantly enhance quality of life for seniors in several ways. First, the reduced maintenance requirements free up time and energy previously spent on home upkeep. Tasks like extensive yard work, exterior painting, or roof maintenance are minimized or eliminated entirely, allowing seniors to focus on activities they enjoy.
Prefab homes also typically feature improved insulation and energy-efficient systems, creating comfortable living environments while keeping utility costs manageable. Modern prefabricated construction often incorporates smart home technology that can be particularly beneficial for seniors—automated lighting, temperature controls, and security systems that can be managed via smartphone applications provide both convenience and peace of mind.
Another significant advantage is the potential for placing these homes on family property, creating a multigenerational living arrangement that balances independence with proximity to support systems. This setup allows seniors to maintain autonomy while having family nearby when needed.
Understanding Prefab Home Pricing Structure
The cost of prefabricated homes varies considerably depending on size, design complexity, customization options, and regional factors. For seniors evaluating this housing option, understanding the complete cost picture is essential for making informed decisions.
Basic prefab tiny homes designed for senior living typically begin around €50,000 for simple models, while more customized 60m² options with senior-specific features may range from €80,000 to €150,000. This price generally includes the structure itself but often excludes land costs, foundation work, utility connections, and transportation fees.
Prefab Home Options and Pricing Comparison
Below is a comparison of prefabricated home options particularly suitable for seniors:
| Manufacturer | Model Size | Senior-Friendly Features | Base Price Range |
|---|---|---|---|
| WeberHaus | 60m² EcoLife | Level entry, wider doorways, assistive bathroom | €95,000 - €120,000 |
| Huf Haus | 65m² ArtLife | Customizable accessibility options, smart home integration | €150,000 - €180,000 |
| Bien Zenker | 58m² Comfort | Single-level design, reinforced bathroom walls for supports | €85,000 - €105,000 |
| Kampa | 62m² Senior Living | Anti-slip flooring, enhanced insulation, emergency call system | €90,000 - €115,000 |
Prices, rates, or cost estimates mentioned in this article are based on the latest available information but may change over time. Independent research is advised before making financial decisions.
Planning for a Prefab Home Transition
For seniors considering a move to a prefabricated home, careful planning can ensure the transition meets both current and future needs. Begin by assessing location options—proximity to healthcare facilities, shopping, and family support systems should be primary considerations. Many choose to place prefab homes on family property, while others opt for dedicated prefab home communities that offer amenities and social opportunities.
Financial planning is equally important. Beyond the initial purchase price, seniors should budget for site preparation, utility connections, and potential customizations. Many manufacturers offer financing options specifically designed for retirees, and some regions provide tax incentives for energy-efficient homes that may apply to modern prefab structures.
It’s also wise to consider future care needs when selecting a prefab home model. Choosing a design that can accommodate potential mobility changes or caregiver assistance may eliminate the need for another move later. Many prefab home manufacturers now work with occupational therapists to create designs that anticipate aging-related adaptations without compromising aesthetics or comfort.
Prefabricated homes represent a practical, customizable housing solution for seniors seeking to simplify their living situation while maintaining independence. From manageable 60m² layouts to accessible design features and potential cost savings, these structures offer numerous advantages that align well with the changing housing needs of older adults. By carefully evaluating options and planning for both current and future requirements, seniors can create comfortable, sustainable living environments that support an active and engaged retirement lifestyle.




