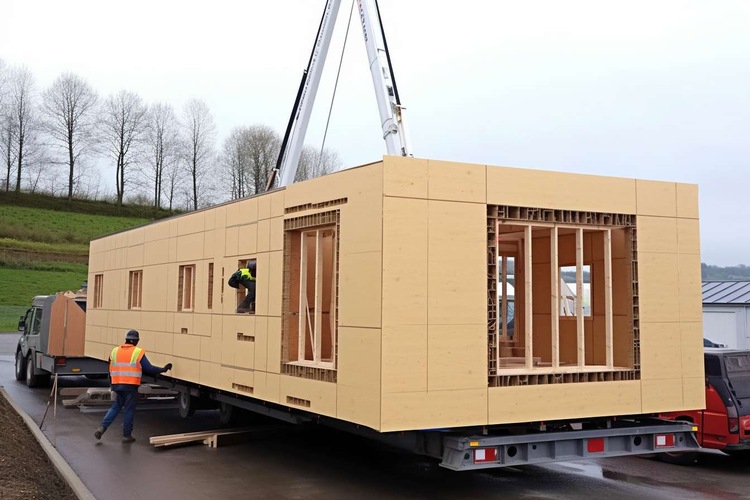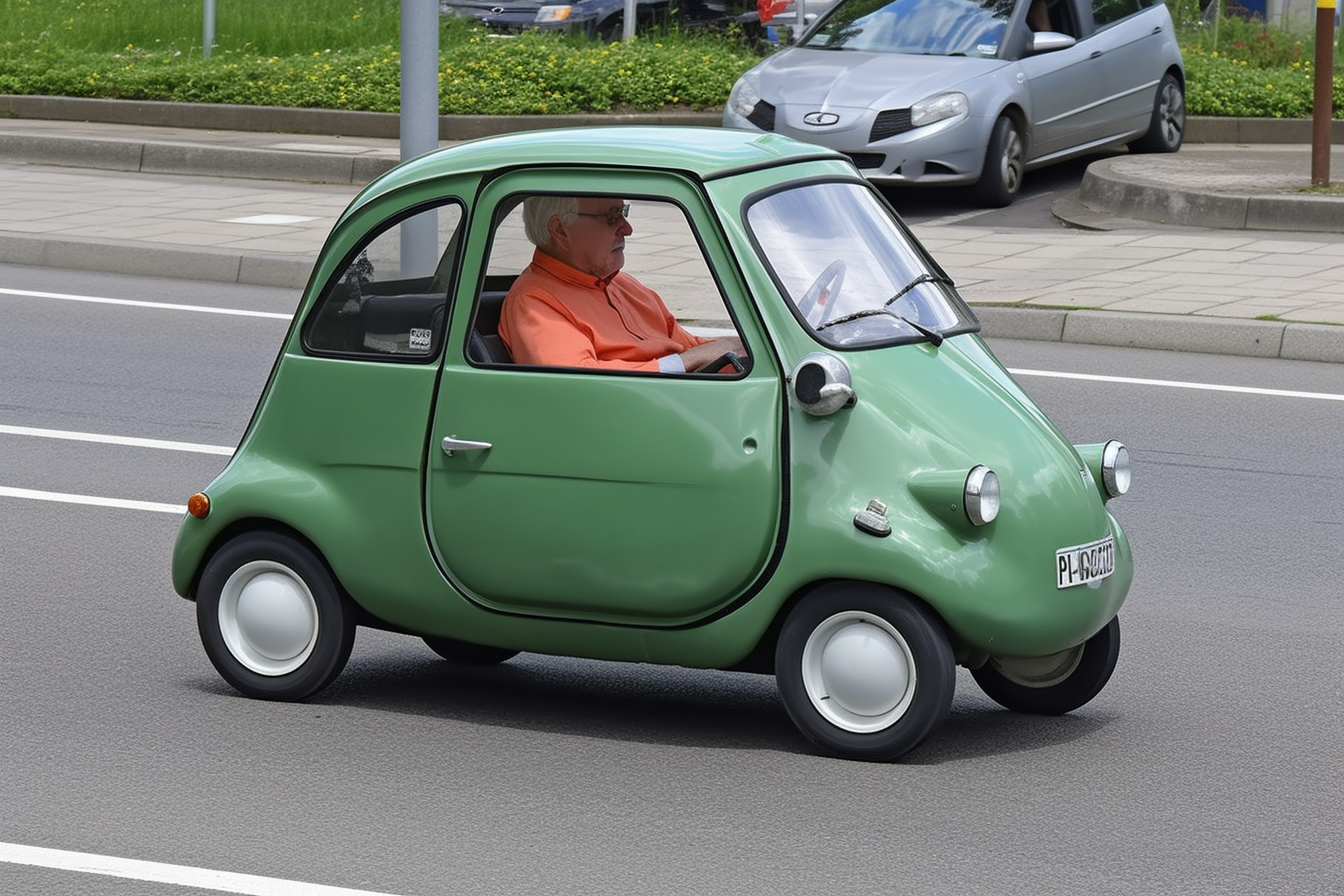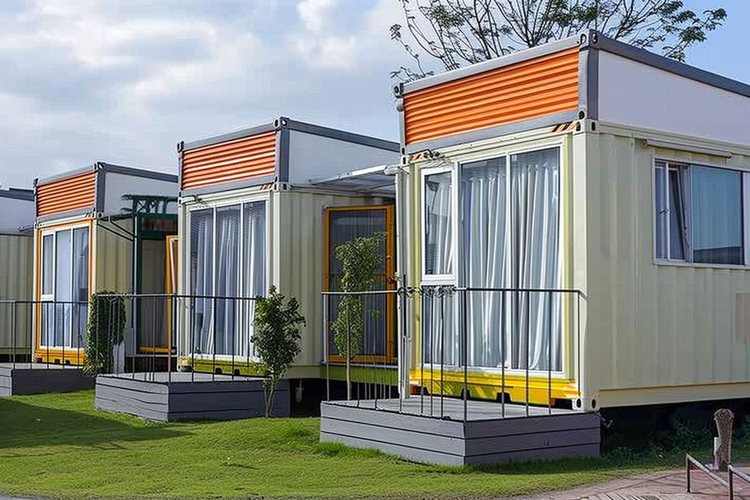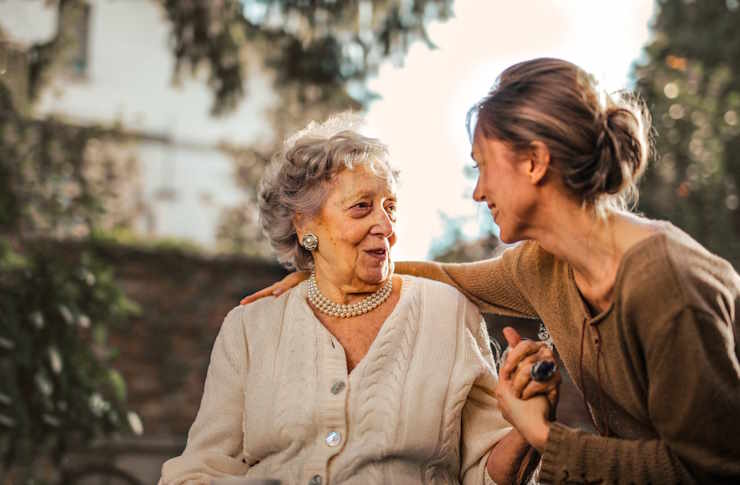Prefab Tiny Homes: A Comfortable New Life for Seniors
Prefabricated homes have emerged as a practical housing solution for seniors looking to downsize without sacrificing comfort or quality of life. These factory-built structures offer efficient designs, reduced construction time, and often lower costs compared to traditional housing. For older adults seeking independence while maintaining a manageable living space, prefab tiny homes present an increasingly popular option that combines accessibility features with modern amenities in compact, well-designed spaces typically ranging from 40-80 square meters.
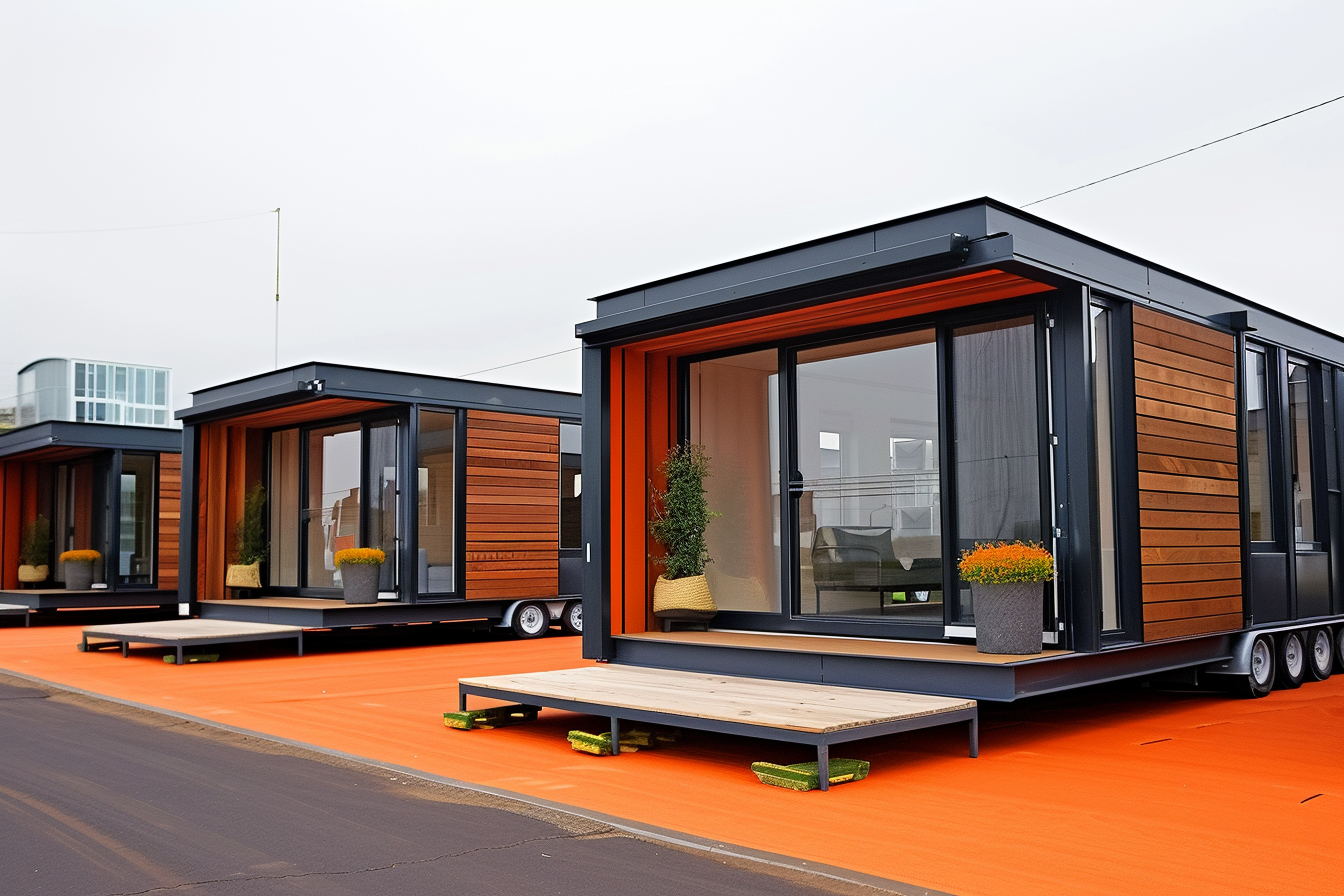
Understanding 60m² Prefab Homes for Seniors
The 60m² (approximately 645 square feet) prefabricated home represents an ideal balance between compact living and comfortable space for seniors. This size provides enough room for essential living areas while remaining manageable for older adults with mobility concerns or those who prefer a low-maintenance lifestyle. Most 60m² designs feature open floor plans that maximize space efficiency while incorporating senior-friendly elements such as wider doorways, minimal steps, and accessible bathroom features.
Modern prefab homes of this size typically include a primary bedroom, a full bathroom, a kitchen with dining area, and a comfortable living room. Many manufacturers design these spaces with aging in mind, positioning all essential living areas on a single level and incorporating proper lighting, non-slip flooring, and grab bars in strategic locations. The modest footprint also means reduced cleaning and maintenance requirements, allowing seniors to spend less time on household chores and more time enjoying their retirement.
Key Features of Prefab Homes for Seniors
When evaluating prefab homes specifically designed for older adults, several important features distinguish senior-friendly designs from standard models. Accessibility remains paramount, with many manufacturers offering customizations like zero-threshold entries, wider hallways (minimum 90cm), lever-style door handles, and bathrooms that can accommodate mobility aids. Energy efficiency features also benefit seniors who may be living on fixed incomes, with high-quality insulation, energy-efficient windows, and modern HVAC systems helping to reduce monthly utility costs.
Safety features in prefab homes for seniors typically include enhanced lighting systems, smoke detectors with visual alerts, emergency call buttons, and anti-scald devices in bathrooms. Some models incorporate smart home technology that allows remote monitoring by family members or caregivers. Many manufacturers also offer outdoor living spaces like covered porches or patios that extend the usable area while providing safe outdoor access for seniors to enjoy nature and fresh air.
Prefab Home Pricing Guide for Seniors
Understanding the financial implications is crucial when considering a prefabricated home. Prices vary significantly based on size, materials, design complexity, and location. For standard 60m² prefab homes suitable for seniors, base prices typically range from €60,000 to €120,000 for the structure itself. However, this represents only part of the total investment required.
Additional costs include land purchase (unless placing the home on already-owned property), site preparation (€5,000-€15,000), foundation work (€8,000-€20,000), utility connections (€3,000-€10,000), and permitting fees (€1,000-€5,000). Many seniors also invest in customizations specifically for aging in place, which can add €5,000-€20,000 depending on the extent of modifications required.
Comparing Prefab Home Options for Seniors
The prefabricated home market offers various construction methods and materials that affect both price and livability for seniors. Understanding these differences helps in making an informed decision about which type best suits individual needs and circumstances.
| Prefab Type | Construction Method | Average Cost (60m²) | Senior-Friendly Features |
|---|---|---|---|
| Modular Homes | Factory-built in complete sections | €90,000-€120,000 | Customizable floor plans, sturdy construction, resembles traditional homes |
| Manufactured Homes | Factory-built on chassis | €60,000-€90,000 | Single-level living, affordability, community placement options |
| Panel/Kit Homes | Pre-cut components assembled on-site | €70,000-€100,000 | Design flexibility, potential for DIY involvement |
| Container Homes | Repurposed shipping containers | €50,000-€80,000 | Industrial aesthetic, durability, potentially lower cost |
Prices, rates, or cost estimates mentioned in this article are based on the latest available information but may change over time. Independent research is advised before making financial decisions.
Benefits of Prefab Homes for Senior Living
The advantages of prefabricated housing extend beyond just cost savings, particularly for seniors. Construction typically completes in 3-6 months—significantly faster than the 9-18 months often required for traditional homes. This reduced timeline means less stress and uncertainty during the transition period, allowing older adults to settle into their new living space more quickly.
Quality control represents another significant benefit, as factory construction occurs in controlled environments with consistent supervision and standardized processes. This results in fewer construction defects and more predictable outcomes. Additionally, many prefab manufacturers now emphasize sustainable building practices, utilizing eco-friendly materials and energy-efficient designs that reduce long-term operational costs—an important consideration for seniors on fixed incomes.
The community aspect should not be overlooked when considering prefab homes for seniors. Many developments specifically designed for older adults feature clustered prefabricated homes with communal spaces and shared amenities. These arrangements foster social connections while allowing residents to maintain their independence, creating an environment that combats isolation while providing access to support when needed.
Making the Transition to Prefab Senior Living
For many seniors, downsizing to a prefabricated home represents not just a housing change but a lifestyle transformation. The process typically begins 6-12 months before the actual move, allowing ample time for selecting the right model, securing financing (if needed), preparing the building site, and thoughtfully downsizing possessions. Working with specialists in senior moving services can ease this transition.
The customization phase presents an opportunity to incorporate specific features that will enhance long-term livability. Beyond standard accessibility modifications, seniors should consider future needs such as accommodations for in-home caregivers, technology integration for remote health monitoring, and flexible spaces that can adapt as mobility or health needs change. Many prefab manufacturers offer design consultations specifically focused on aging-in-place principles.
Prefabricated homes offer seniors a practical pathway to comfortable, manageable living spaces that support independence while addressing the unique needs of aging adults. With proper planning and attention to specific senior-friendly features, these efficient housing solutions can provide a secure and satisfying environment for the retirement years.

