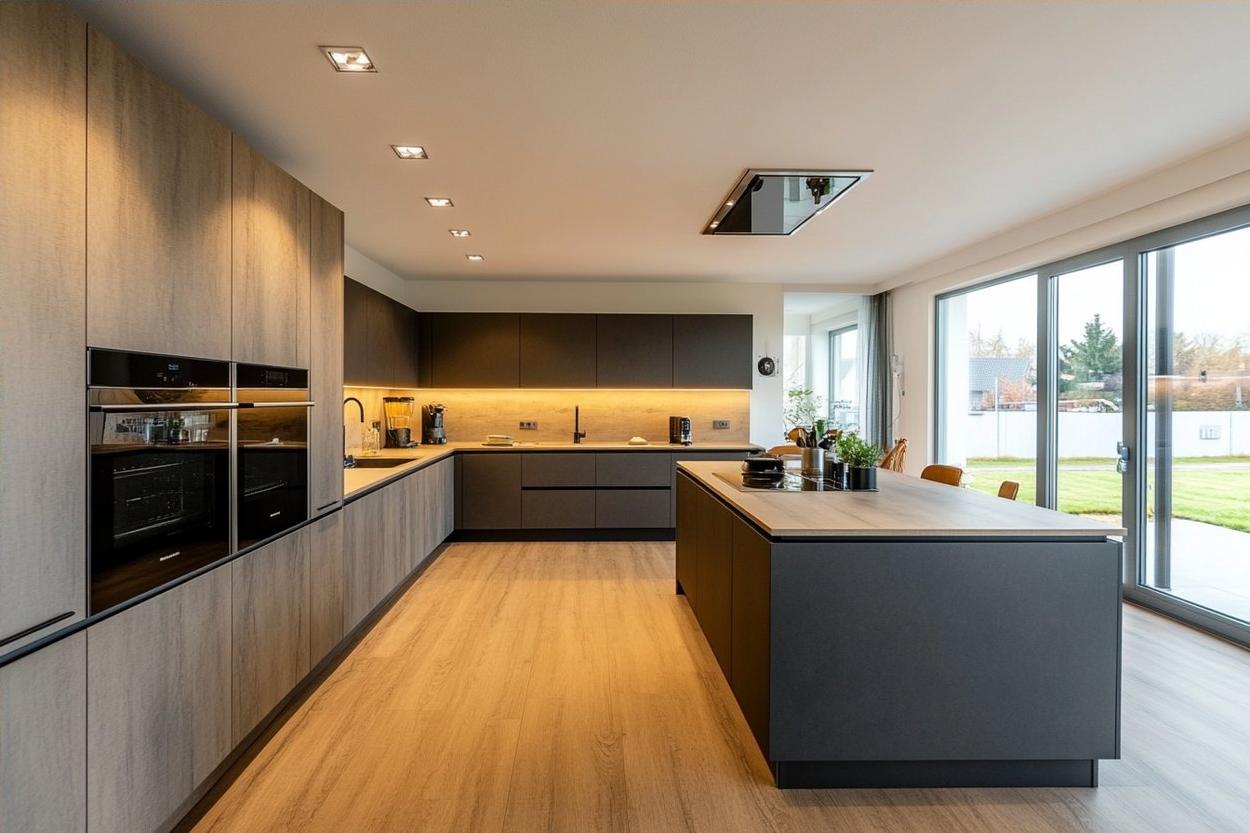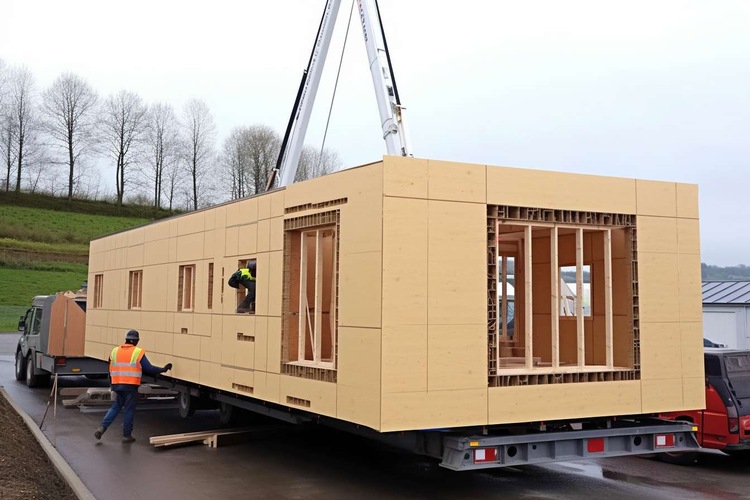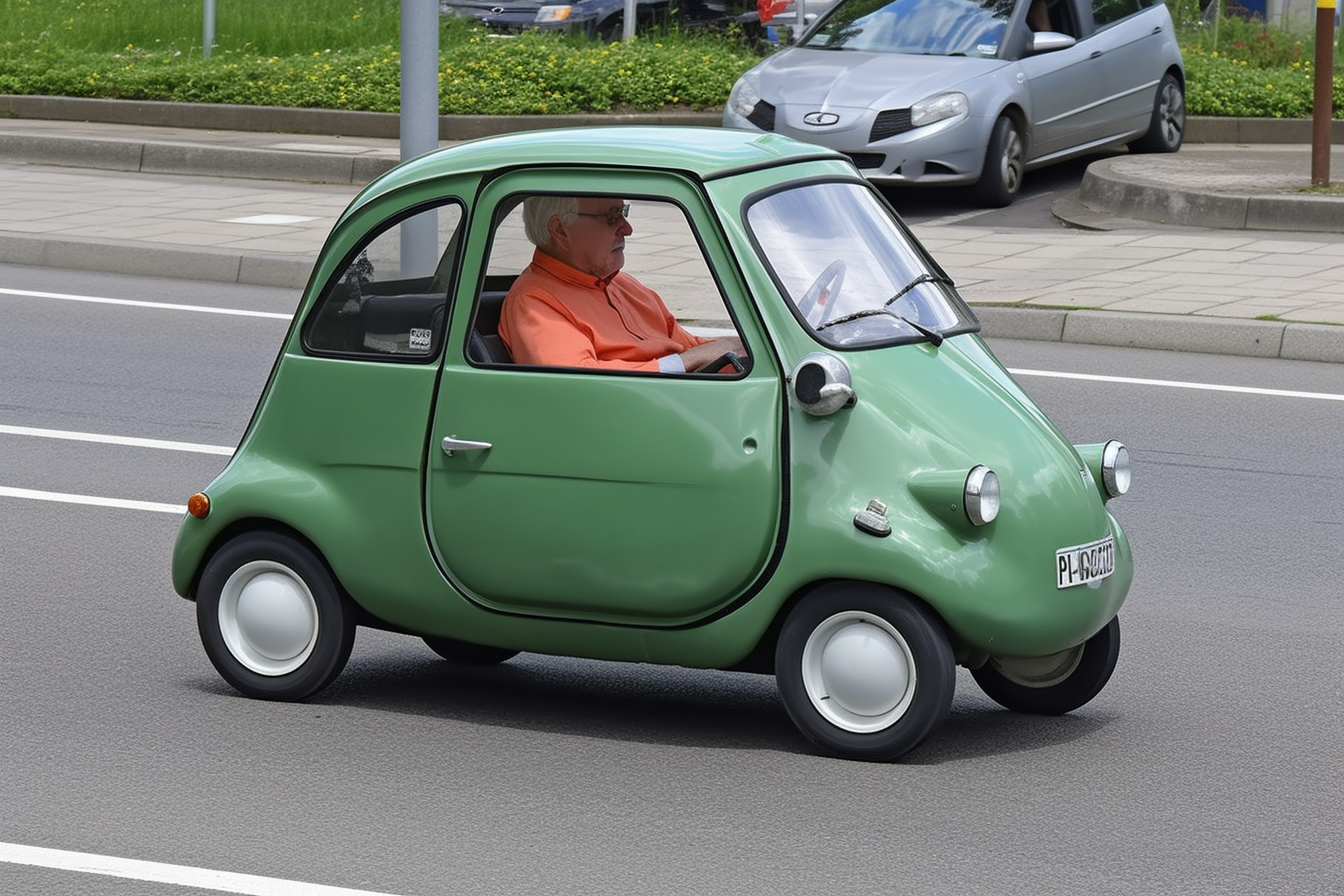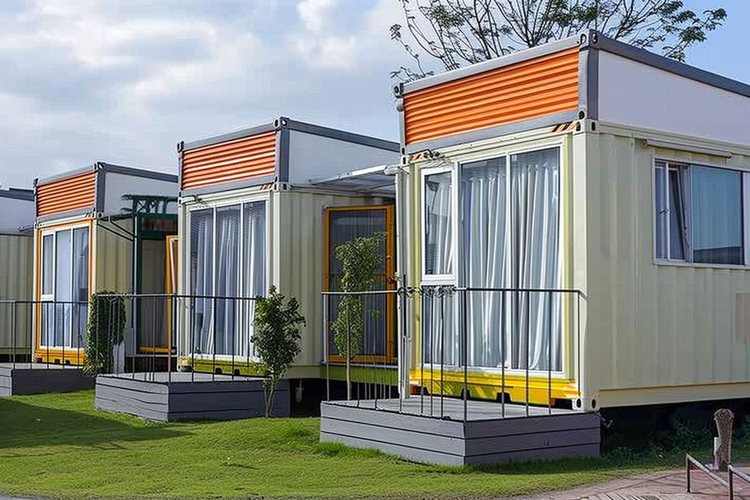Prefab Homes: Stylish and Contemporary Interiors
Prefabricated homes have transformed from basic, utilitarian structures into sophisticated living spaces that rival traditional construction in both style and functionality. Today's prefab homes showcase contemporary design elements, thoughtful space planning, and high-quality finishes that create inviting environments for modern living. These factory-built homes offer homeowners the opportunity to enjoy cutting-edge interior design while benefiting from efficient construction methods and reduced building timelines.

What Makes Modern Single-Storey Home Interior Design So Appealing?
Single-storey prefab homes excel in creating seamless interior flow and accessibility. The absence of stairs allows for open-plan designs that connect living, dining, and kitchen areas in a sense of spaciousness that maximises the available square footage. Contemporary single-storey interiors often feature high ceilings, large windows, and sliding glass doors that blur the boundaries between indoor and outdoor living spaces.
Modern interior design in these homes emphasises clean lines, neutral colour palettes, and natural materials. Exposed timber beams, polished concrete floors, and sleek kitchen islands have become signature elements. Built-in storage solutions and multi-functional furniture help maintain the minimalist aesthetic while providing practical living solutions for families.
How Does a 60m2 Prefab Home Maximise Interior Space?
Compact prefab homes of around 60 square metres require clever design strategies to create comfortable living environments. Interior designers working with this footprint focus on vertical space utilisation, incorporating floor-to-ceiling storage and loft areas where ceiling heights permit. Multi-purpose rooms serve dual functions, with dining areas that transform into home offices and living rooms that accommodate overnight guests.
Strategic window placement becomes crucial in smaller prefab homes, with designers selecting oversized windows and skylights to create visual expansion. Light-coloured interior finishes, mirrors, and glass partitions further enhance the perception of space. Kitchen designs in 60m2 homes often feature compact European appliances, pull-out pantries, and breakfast bars that eliminate the need for separate dining furniture.
Can Single-Storey 3 Bedrooms Work in Prefab Design?
Three-bedroom single-storey prefab homes demonstrate remarkable interior planning efficiency. These layouts typically position bedrooms along one wing of the home, creating a private zone separate from communal living areas. Master bedrooms often include ensuite bathrooms and walk-in wardrobes, while secondary bedrooms share a family bathroom and utilise built-in storage solutions.
Contemporary three-bedroom prefab interiors incorporate flexible design elements that adapt to changing family needs. Bedrooms can function as home offices, craft rooms, or guest accommodation through thoughtful furniture selection and room layout. Interior designers often specify sliding doors or moveable partitions that allow spaces to be reconfigured as required.
What Interior Features Define Contemporary Prefab Homes?
Modern prefab homes showcase interior features that reflect current design trends and technological advances. Smart home integration appears throughout these properties, with automated lighting, climate control, and security systems seamlessly incorporated into the design. Kitchen islands serve as central gathering points, equipped with induction cooktops, integrated appliances, and charging stations for electronic devices.
Bathroom design in contemporary prefab homes emphasises spa-like experiences, featuring rainfall showers, floating vanities, and natural stone finishes. Bedroom interiors prioritise comfort and tranquillity through carefully selected colour schemes, blackout window treatments, and built-in reading nooks. Living areas incorporate entertainment centres, electric fireplaces, and flexible seating arrangements that accommodate both intimate gatherings and larger social events.
How Do Interior Finishes Impact Prefab Home Style?
The selection of interior finishes significantly influences the overall aesthetic of prefab homes. Contemporary designs favour natural materials such as bamboo flooring, stone countertops, and timber accent walls that create warmth and visual interest. Hardware selections lean towards matte black or brushed brass finishes that complement the modern aesthetic while providing durability.
Lighting design plays a crucial role in defining interior ambiance, with prefab homes incorporating layered lighting schemes that include recessed ceiling fixtures, pendant lights, and accent lighting. Interior paint colours typically feature neutral bases with bold accent walls that can be easily updated to reflect changing preferences. Tile selections in bathrooms and kitchens emphasise large format options that reduce grout lines and create clean, sophisticated appearances.
Contemporary prefab homes represent an excellent investment in modern living, combining stylish interiors with practical construction methods. Whether choosing a compact 60m2 design or a spacious three-bedroom layout, these homes offer interior design possibilities that meet diverse lifestyle requirements while maintaining the efficiency and quality that prefabricated construction provides.




