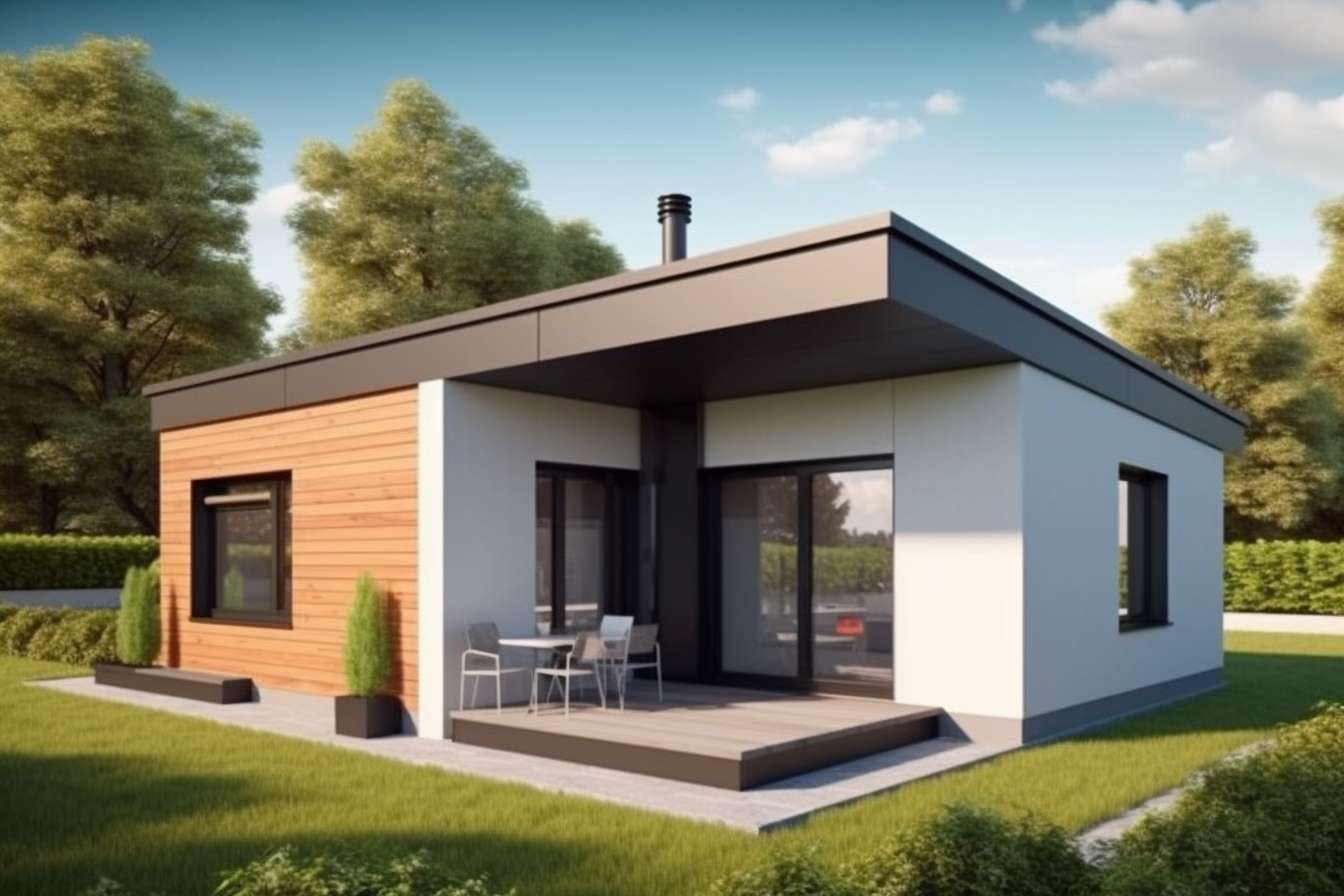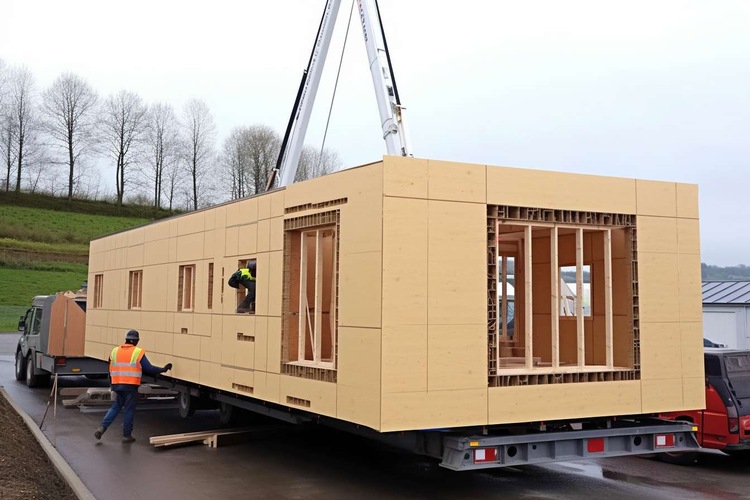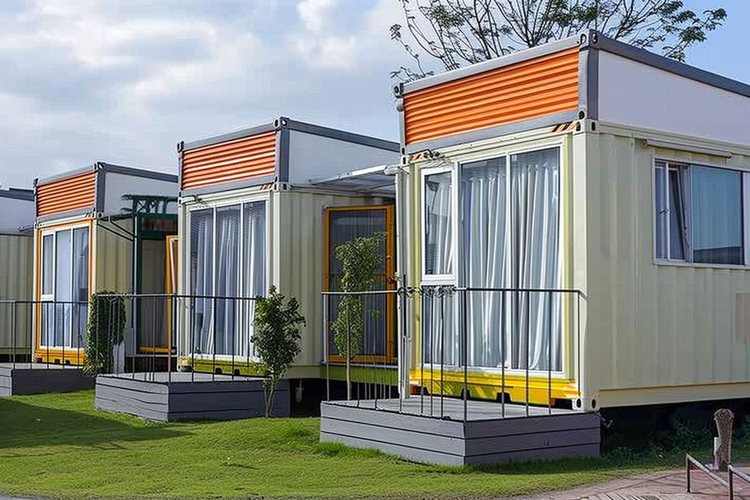Modular Homes: Elegance and Contemporary Interior Design
Modular homes have transformed the housing landscape in India, offering a perfect blend of elegance, functionality, and contemporary design. These prefabricated structures are built off-site in controlled factory environments and then assembled on location, providing homeowners with faster construction timelines and flexible design options. With growing urbanization and the need for affordable yet stylish housing solutions, modular homes have emerged as a practical choice for families seeking modern living spaces without compromising on quality or aesthetics.

The appeal of modular homes lies in their ability to combine efficient construction methods with sophisticated interior design elements. Unlike traditional construction, which can take months or even years, modular homes can be completed in a fraction of the time while maintaining high standards of craftsmanship. This approach has gained significant traction across Indian cities and suburban areas, where space optimization and contemporary aesthetics are highly valued.
What Makes Modern Design for Single-Storey Homes Stand Out?
Modern design for single-storey homes emphasizes open floor plans, clean lines, and seamless integration between indoor and outdoor spaces. These homes typically feature large windows that allow natural light to flood interior spaces, creating bright and airy environments. The single-storey layout eliminates the need for staircases, making these homes particularly suitable for families with elderly members or young children. Contemporary single-storey modular homes often incorporate minimalist aesthetics with functional storage solutions, smart home technology, and energy-efficient features. The design philosophy focuses on creating uncluttered spaces that promote relaxation and comfortable living while maximizing the available square footage.
How Does a 60 sqm Modular Home Maximize Space?
A 60 sqm modular home represents an efficient use of limited space, ideal for small families or first-time homeowners. Despite the compact footprint, these homes can accommodate essential living areas including a living room, kitchen, bathroom, and one or two bedrooms. The key to maximizing space in a 60 sqm modular home lies in thoughtful layout planning and multi-functional furniture. Designers often incorporate built-in storage, foldable elements, and vertical space utilization to create a sense of spaciousness. Open-plan designs that combine living and dining areas help eliminate unnecessary walls and create visual continuity. Strategic placement of mirrors, light color palettes, and adequate lighting further enhance the perception of space, making these compact homes feel larger than their actual dimensions.
Can a Single-Storey Home with 3 Bedrooms Meet Family Needs?
A single-storey home with 3 bedrooms offers ample space for growing families while maintaining the convenience of single-level living. This configuration typically includes a master bedroom with attached bathroom, two additional bedrooms, a common bathroom, living area, kitchen, and dining space. The layout can be customized to include features such as a study nook, storage room, or covered patio. The advantage of having all rooms on one level promotes better family interaction and simplifies household management. Parents can easily supervise children, and the absence of stairs reduces safety concerns. Modern three-bedroom single-storey modular homes often incorporate flexible spaces that can adapt to changing family needs, such as converting a bedroom into a home office or guest room as required.
What Interior Design Elements Define Contemporary Modular Homes?
Contemporary interior design in modular homes embraces simplicity, functionality, and aesthetic appeal. Key elements include neutral color schemes accented with bold statement pieces, natural materials like wood and stone, and sleek fixtures and fittings. Open shelving, minimalist cabinetry, and integrated appliances create clean, uncluttered spaces. Flooring options often include polished concrete, engineered wood, or large-format tiles that enhance the sense of continuity throughout the home. Lighting plays a crucial role, with layered lighting schemes combining ambient, task, and accent lighting to create mood and functionality. Large sliding glass doors or floor-to-ceiling windows blur the boundaries between indoor and outdoor spaces, a hallmark of contemporary design. Smart home features such as automated lighting, climate control, and security systems are increasingly integrated into modular home designs, adding convenience and modern appeal.
What Are the Cost Considerations for Modular Homes in India?
The cost of modular homes in India varies significantly based on size, design complexity, materials used, and location. Understanding the pricing structure helps potential homeowners make informed decisions about their investment. Basic modular homes start at more affordable price points, while customized designs with premium finishes command higher costs. The overall expense includes the modular structure itself, site preparation, foundation work, transportation, assembly, and finishing touches.
| Home Type | Size Range | Cost Estimation (INR) |
|---|---|---|
| Basic 60 sqm Modular Home | 600-650 sq ft | 6,00,000 - 12,00,000 |
| Single-Storey 3-Bedroom Home | 1000-1200 sq ft | 15,00,000 - 25,00,000 |
| Premium Contemporary Design | 1200-1500 sq ft | 25,00,000 - 40,00,000 |
| Luxury Modular Home | 1500+ sq ft | 40,00,000+ |
Prices, rates, or cost estimates mentioned in this article are based on the latest available information but may change over time. Independent research is advised before making financial decisions.
The cost per square foot for modular homes typically ranges from INR 1,000 to INR 2,500, depending on specifications and customization level. Factors affecting pricing include the quality of materials, complexity of design, inclusion of smart home features, and the reputation of the manufacturer. Site-related costs such as land preparation, foundation work, and utility connections can add 20-30% to the base structure cost. However, modular homes often prove more cost-effective than traditional construction when considering reduced construction time, less material waste, and lower labor costs.
How Do Modular Homes Support Sustainable Living?
Modular homes align well with sustainable living principles through efficient construction processes and eco-friendly design options. Factory-based construction minimizes material waste, as precise measurements and controlled environments reduce errors and excess. Many manufacturers use sustainable materials such as recycled steel, reclaimed wood, and low-VOC finishes. The tight construction of modular homes improves energy efficiency by reducing air leakage and heat transfer. Homeowners can further enhance sustainability by incorporating solar panels, rainwater harvesting systems, and energy-efficient appliances. The smaller footprint of many modular homes naturally reduces energy consumption for heating and cooling. Additionally, the ability to disassemble and relocate modular structures reduces environmental impact compared to demolishing traditional buildings. As environmental awareness grows in India, modular homes offer a practical pathway to reducing carbon footprints while enjoying modern, comfortable living spaces.
Modular homes represent a forward-thinking approach to residential construction in India, combining elegance, contemporary design, and practical functionality. Whether choosing a compact 60 sqm unit or a spacious single-storey home with three bedrooms, homeowners can enjoy customized spaces that reflect modern aesthetics while meeting their specific needs. The growing availability of design options, improved construction quality, and cost-effectiveness make modular homes an increasingly attractive option for those seeking to build their dream home with efficiency and style.




