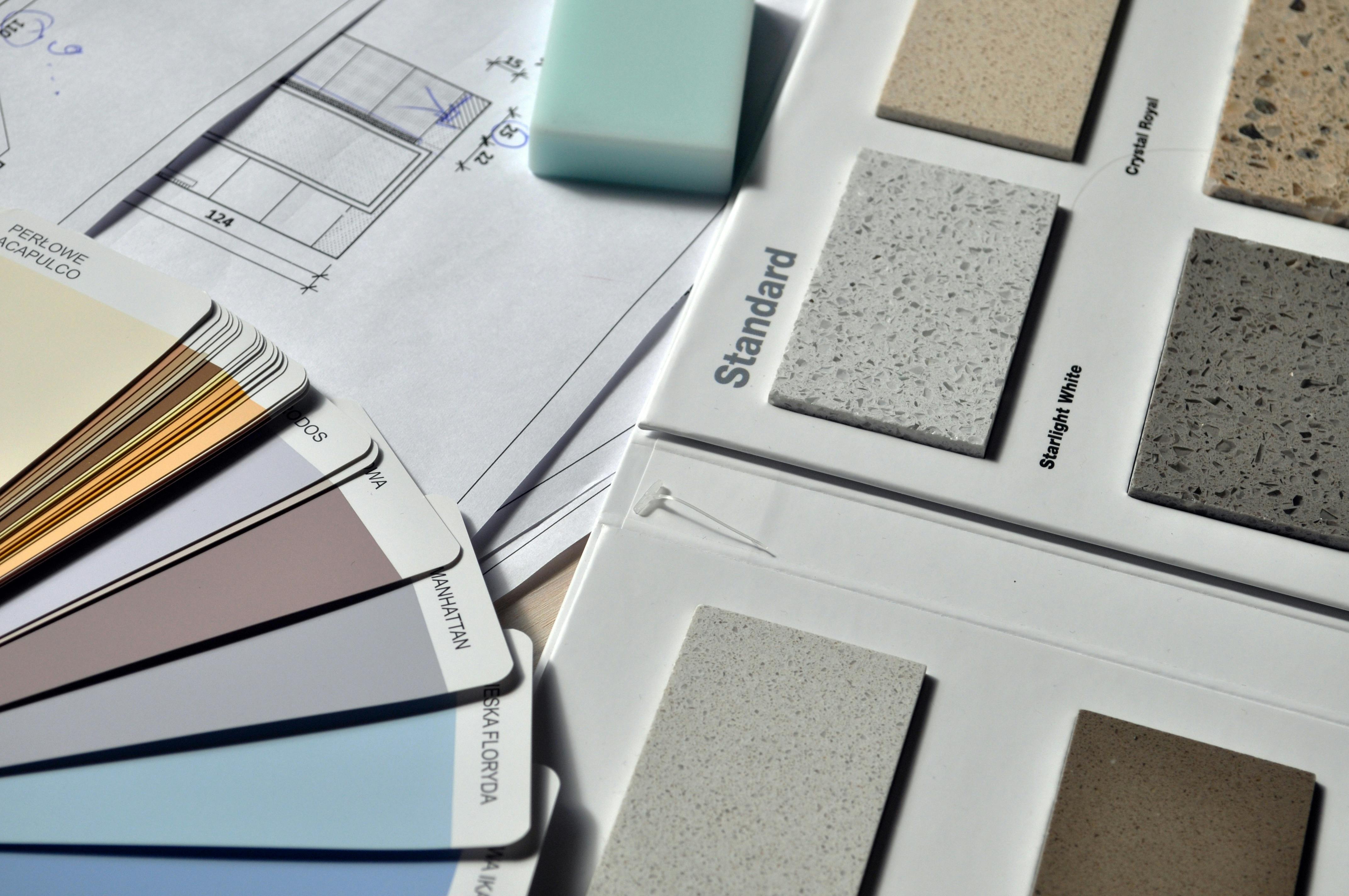Modular Homes: Elegance and Contemporary Interior Design
Modular homes have moved far beyond basic box layouts. Today, they deliver refined interiors, smart space planning, and materials that feel at home in high end residences. From compact footprints to family friendly plans, careful choices in layout, finishes, and lighting can add a polished, contemporary character that stands the test of time.

Contemporary interiors in modular homes balance clarity, comfort, and efficiency. When space is planned with intention and materials are chosen for durability as well as texture, the result feels calm and sophisticated. Good design also acknowledges how Americans live today, from flexible work areas and accessible single level layouts to durable finishes that support busy routines.
Single-story modern home design essentials
A single-story modern home design relies on seamless flow and long sightlines. Start by defining zones rather than enclosed rooms. Open living and dining areas adjacent to the kitchen promote connection, while a quiet wing for bedrooms maintains privacy. Large windows and sliding doors expand the visual space, improve daylight, and strengthen indoor outdoor links that suit varied U.S. climates. Keep circulation direct to reduce wasted square footage.
Material and color choices carry much of the elegance. Pair a restrained palette with layered textures such as oak or ash, quartz counters, matte porcelain tile, and soft woven textiles. Use minimal trim and flush details to keep lines clean. Consider low profile baseboards, slab cabinet fronts, and integrated pulls. Add warmth with wood accents and maintain balance with a few dark elements like charcoal window frames or a graphite kitchen island.
Lighting is crucial. Plan three layers in every room ambient lighting for overall glow, task lighting for cooking or reading, and accent lighting to highlight art or architectural details. Recessed fixtures on dimmers, under cabinet strips, and a statement pendant over the dining table elevate the mood without visual clutter. In your area, consult local services for electrical planning that aligns with code and energy requirements.
What fits in a 60 m² modular home
A 60 m² modular home roughly 646 square feet can feel generous with careful planning. Many owners choose one bedroom, one bath, and an open plan living space with a compact kitchen. Another viable option is two micro bedrooms flanking the living area. Favor furniture that doubles up, such as a storage bench at the dining table, a sofa with a narrow arm profile, and a wall bed in a flex room.
To boost function, consider a galley kitchen with 24 inch appliances, a pantry tower, and full height cabinets. Use pocket or barn doors to free floor area. A curbless shower, stacking washer dryer, and a vanity with drawers maximize daily convenience. Built in storage is your best ally think window seats with hidden compartments, toe kick drawers, and tall wardrobes reaching to the ceiling. Keep finishes consistent to avoid visual breaks that make small spaces feel busy.
Daylight strategy makes a big difference. Place larger glazing on the living side of the plan and use smaller, higher windows in bedrooms to preserve privacy. A covered porch or deck visually extends living space without adding conditioned square footage. Work with local services to verify insulation, HVAC sizing, and fresh air requirements based on your regional climate.
3-bedroom single-story home layout tips
A 3-bedroom single-story home benefits from a split plan that separates the primary suite from secondary bedrooms. Place the main suite near the backyard for quiet and access to morning light, and position the two additional bedrooms near a shared bath. Keep noisy zones kitchen, laundry, and mechanicals buffered from sleeping areas with closets or storage walls. Aim for short, straight corridors that double as gallery space for art or a niche desk.
Modern modular interiors thrive on clear geometry. Anchor the great room with a single long wall that holds media storage, shelving, and a linear fireplace. In the kitchen, combine a working island with a tall appliance wall for a tidy look, and consider a walk in pantry where modules allow. Acoustic comfort matters in single story living use solid core bedroom doors, area rugs, and acoustic panels disguised as art to soften sound.
Finishes that signal elegance Understated finishes create a cohesive look across modules. Choose stain grade wood or engineered planks with a low sheen. Matte fixtures in black, bronze, or stainless read contemporary without being trendy. Quartz or sintered stone counters handle daily wear, while large format tiles reduce grout lines in bathrooms. For paint, try warm whites and gentle grays, and layer color through textiles and art rather than on large surfaces.
Sustainability and comfort Healthy materials and efficient systems enhance both comfort and value. Opt for low VOC paints, formaldehyde free cabinetry, and high performance windows. Specify LED lighting throughout and consider smart thermostats to fine tune energy use. In cold regions, continuous exterior insulation reduces thermal bridging, while in warm climates deep overhangs help control glare and heat. These choices are widely available in the U.S. and integrate well with modular construction timelines.
Practical planning for your area Local building codes, snow or wind loads, and energy standards vary across the United States. Early conversations with designers, factory representatives, and permitting offices in your area prevent surprises. Verify utility connections, foundation requirements, and delivery access for modules. Thoughtful site planning orientation for solar gain, privacy from neighbors, and sheltered outdoor space elevates everyday living and supports the elegant, contemporary character you are aiming for.
Conclusion Modular homes achieve a refined, contemporary interior when space is organized simply, materials are selected for longevity and texture, and light is layered with intention. Whether you are shaping a compact 60 m² plan or a 3-bedroom single-story home, the result feels composed and welcoming when every element has a purpose and the whole reads as a calm, continuous space.




