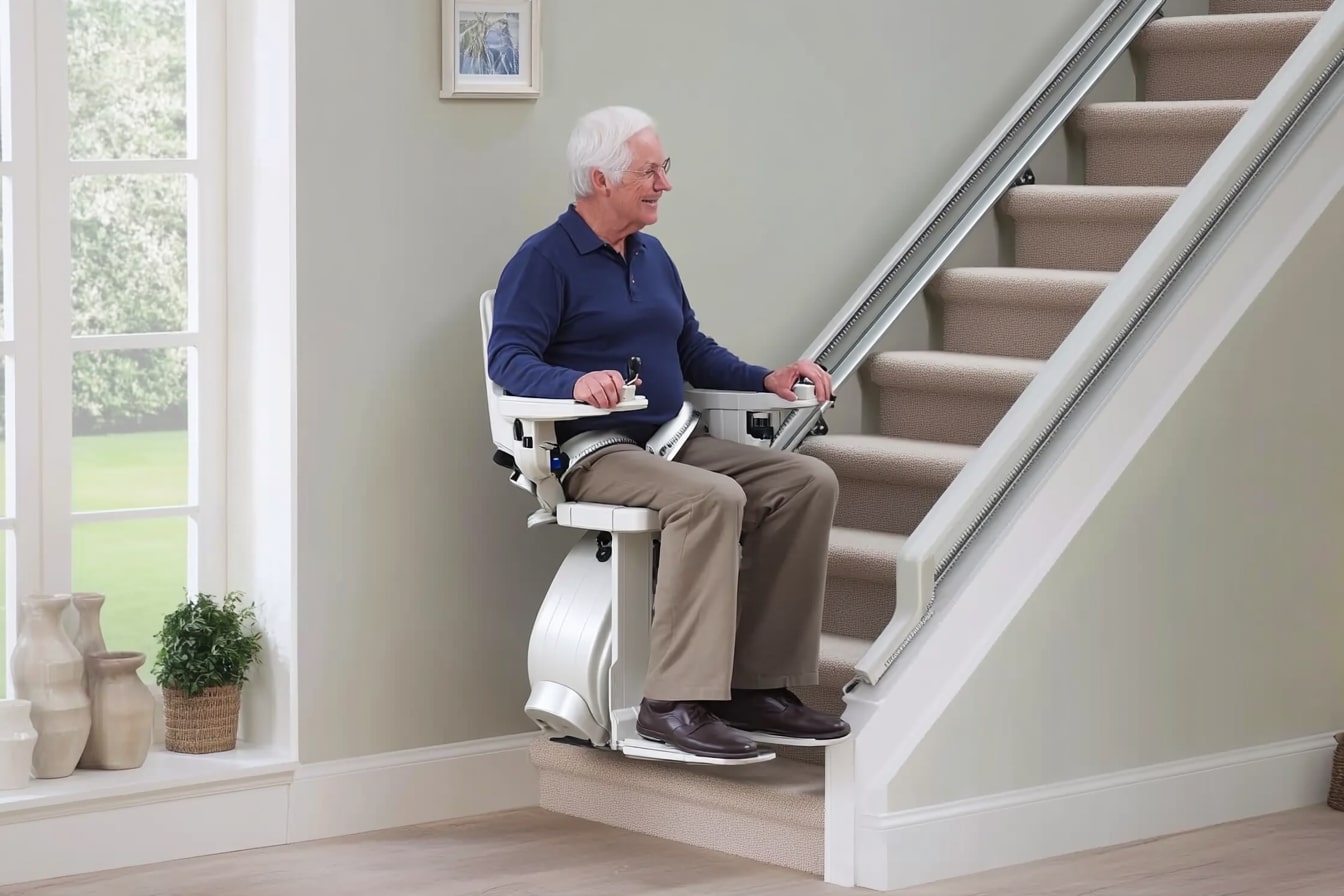Mini Prefab Homes: A New, Comfortable Life for Seniors
As retirement approaches, many seniors find themselves reassessing their housing needs, seeking solutions that offer comfort, affordability, and independence. Mini prefab homes have emerged as an innovative housing option specifically designed to meet the unique requirements of older adults. These compact, factory-built structures provide all the essential amenities while eliminating the burden of maintaining large properties. With sizes typically ranging from 400 to 800 square feet, these homes offer a perfect balance between functionality and manageable living space for seniors looking to downsize without sacrificing quality of life.

Understanding Mini Prefab Homes for Senior Living
Mini prefab homes represent a revolutionary approach to senior housing, combining modern construction techniques with thoughtful design principles. These factory-manufactured homes are built to exact specifications in controlled environments, ensuring consistent quality and faster completion times compared to traditional construction. For seniors, these homes offer the perfect solution for downsizing while maintaining independence and comfort.
The construction process involves building sections of the home in a factory setting, then transporting and assembling them on the chosen site. This method reduces construction time significantly, often completing a home in just a few weeks rather than months. The controlled environment also means better quality control and protection from weather-related delays.
Exploring 650 Square Feet Living Spaces
The 650 square foot configuration has become increasingly popular among seniors seeking the ideal balance between space and manageability. This size typically accommodates one to two bedrooms, a full kitchen, living area, and bathroom, providing all essential living spaces without excess room to maintain.
These compact layouts are designed with senior-friendly features such as wider doorways for accessibility, single-level living to eliminate stairs, and efficient storage solutions. The open floor plans common in these designs create a sense of spaciousness while maintaining easy navigation throughout the home. Many models also include covered porches or patios, extending the living space outdoors.
Design Features Tailored for Senior Comfort
Modern mini prefab homes incorporate numerous age-in-place features that make them particularly suitable for seniors. These include grab bars in bathrooms, non-slip flooring, lever-style door handles, and adequate lighting throughout. Kitchen designs often feature lower countertops, easy-reach cabinets, and accessible appliances.
Many manufacturers now offer customization options specifically for senior residents, including walk-in showers, comfort-height toilets, and emergency alert systems. The single-level design eliminates the need for stairs, reducing fall risks and making daily activities more manageable for those with mobility concerns.
Cost Analysis and Provider Comparison
Understanding the financial investment required for mini prefab homes helps seniors make informed decisions about their housing future. The total cost varies significantly based on size, features, location, and site preparation requirements.
| Provider | Home Size | Base Price Range | Key Features |
|---|---|---|---|
| Clayton Homes | 600-700 sq ft | $45,000-$65,000 | Energy efficient, senior-friendly layouts |
| Champion Homes | 650 sq ft | $50,000-$70,000 | Customizable accessibility features |
| Fleetwood Homes | 400-650 sq ft | $40,000-$60,000 | Compact designs, modern amenities |
| Palm Harbor Homes | 500-750 sq ft | $55,000-$75,000 | Premium finishes, smart home options |
Prices, rates, or cost estimates mentioned in this article are based on the latest available information but may change over time. Independent research is advised before making financial decisions.
Benefits Beyond Affordability
Mini prefab homes offer seniors numerous advantages beyond cost savings. The reduced maintenance requirements allow more time for leisure activities and social engagement. Lower utility costs due to efficient design and modern insulation help stretch retirement budgets further.
The construction quality of modern prefab homes often exceeds that of site-built homes due to factory precision and quality control measures. These homes are built to the same building codes as traditional homes and often include warranties that provide peace of mind for senior homeowners.
Location Flexibility and Community Options
One significant advantage of mini prefab homes is their placement flexibility. Seniors can choose to place their homes on family property, in dedicated senior communities, or on private lots. Many areas now have age-restricted communities specifically designed for prefab homes, offering amenities like community centers, walking trails, and social activities.
Some seniors opt to place their mini homes on their adult children’s property, maintaining independence while staying close to family support systems. This arrangement often works well for both generations, providing security and assistance when needed while preserving privacy and autonomy.
The compact size and efficient design of mini prefab homes make them an increasingly attractive option for seniors seeking comfortable, affordable, and manageable housing solutions. With proper planning and research, these homes can provide the foundation for a fulfilling and independent retirement lifestyle.




