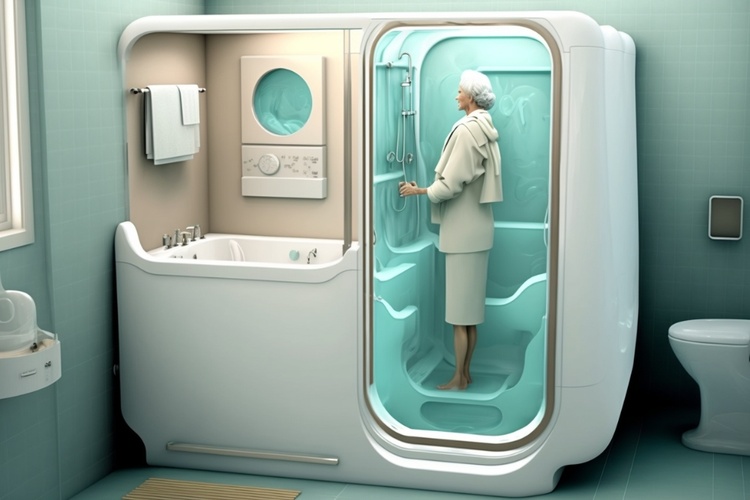Mini Prefab Homes: A New, Comfortable Life for Seniors
As the population ages, many seniors are seeking housing solutions that combine comfort, affordability, and independence. Mini prefabricated homes have emerged as an innovative answer to this growing need, offering compact yet functional living spaces designed specifically with older adults in mind. These modern dwellings provide seniors with the opportunity to downsize without sacrificing quality of life, featuring accessible designs, energy-efficient systems, and customizable layouts that cater to changing mobility and lifestyle requirements.

The housing landscape for seniors is rapidly evolving, with mini prefabricated homes representing a significant shift towards more practical and sustainable living solutions. These compact dwellings, typically ranging from 40 to 80 square metres, are revolutionising how older adults approach their golden years by offering independence, security, and comfort in a manageable package.
Unlike traditional housing options, prefabricated homes are constructed in controlled factory environments before being transported and assembled on-site. This manufacturing process ensures consistent quality, reduced construction time, and often lower costs compared to conventional building methods. For seniors, this translates into faster occupancy and predictable budgets during what can be a stressful transition period.
What Makes a 60m² Prefab Home Ideal for Senior Living
A prefab home 60m² offers the perfect balance between spaciousness and manageability for senior residents. This size typically accommodates one or two bedrooms, a comfortable living area, kitchen, and bathroom, all designed with accessibility in mind. The compact footprint means less maintenance, lower utility costs, and easier navigation for those with mobility challenges.
Modern 60-square-metre prefab homes incorporate universal design principles, featuring wider doorways, step-free entrances, and accessible bathroom fixtures. Many models include grab bars, non-slip flooring, and lever-style door handles as standard features. The single-level layout eliminates the need for stairs, reducing fall risks and making daily activities more manageable.
Specialised Features in Prefab Homes for Seniors
Prefab homes for seniors go beyond basic accessibility to include thoughtful design elements that enhance daily living. Emergency response systems, enhanced lighting, and temperature control systems are commonly integrated into these homes. Smart home technology can be incorporated to monitor health metrics, control lighting and heating remotely, and provide communication links to family members or healthcare providers.
Storage solutions are carefully planned to accommodate seniors’ needs, with lower shelving, pull-out drawers, and easily accessible wardrobes. Kitchen designs feature counter heights that accommodate wheelchairs, easy-reach appliances, and adequate lighting for food preparation. Bathrooms often include walk-in showers with built-in seating and hand-held shower heads for added convenience and safety.
Popular Prefab Home Models for Senior Communities
Prefab home models designed for seniors come in various configurations to suit different preferences and budgets. Single-bedroom models focus on maximising living space while maintaining privacy, often featuring open-plan kitchen and living areas that create a sense of spaciousness. Two-bedroom options provide space for a home office, guest room, or hobby area, appealing to active seniors who want flexibility in their living arrangements.
Some manufacturers specialise in modular designs that can be easily modified or expanded as needs change. These adaptive models allow for future modifications such as ramp installations, bathroom renovations, or the addition of medical equipment storage without major structural changes. Community-oriented models are designed to cluster together, creating senior-friendly neighbourhoods with shared amenities and social spaces.
Cost Considerations and Provider Comparisons
The financial aspect of mini prefab homes varies significantly based on size, features, and location. Understanding the cost structure helps seniors and their families make informed decisions about this housing option.
| Provider | Home Size | Key Features | Cost Estimation |
|---|---|---|---|
| Scandia-Hus | 60m² | Scandinavian design, energy-efficient, accessible | £80,000-£120,000 |
| German Homes | 55m² | German engineering, smart home ready, barrier-free | £75,000-£110,000 |
| Boutique Modern | 65m² | Contemporary design, customisable layouts, eco-friendly | £90,000-£140,000 |
| Timber Living | 60m² | Timber frame construction, traditional aesthetics | £70,000-£100,000 |
Prices, rates, or cost estimates mentioned in this article are based on the latest available information but may change over time. Independent research is advised before making financial decisions.
Installation and Site Preparation Requirements
The installation process for mini prefab homes requires careful site preparation and planning permission considerations. Most manufacturers provide comprehensive site assessment services to ensure proper foundation preparation, utility connections, and compliance with local building regulations. The installation timeline typically ranges from a few days to several weeks, depending on the complexity of the home and site conditions.
Seniors considering prefab homes should factor in additional costs such as site preparation, utility connections, and landscaping. Many providers offer turnkey services that include these elements, simplifying the process for older adults who may find coordinating multiple contractors challenging. Planning permission requirements vary by location, but many prefab homes qualify for permitted development rights, streamlining the approval process.
Mini prefab homes represent a practical and dignified housing solution for seniors seeking independence without the burden of maintaining large properties. These thoughtfully designed dwellings combine modern construction techniques with senior-specific features, creating comfortable living environments that can adapt to changing needs. As the prefab industry continues to innovate, these homes are becoming increasingly sophisticated while remaining accessible to seniors seeking quality, affordable housing solutions for their retirement years.




