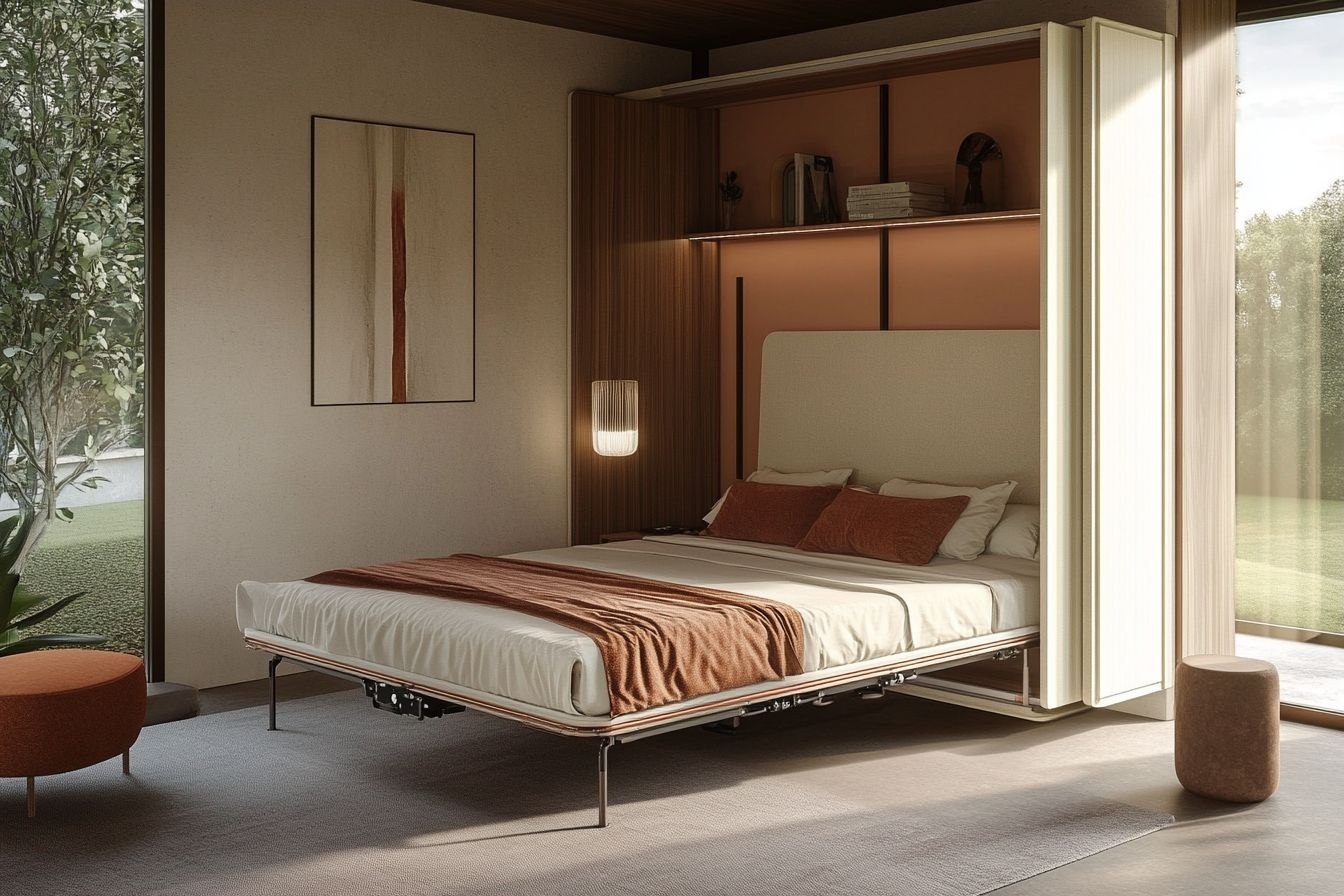Inside the Design of Modern Two-Room Homes for Senior Comfort
Modern two-bedroom homes designed for older adults reflect a significant shift in how residential spaces meet the unique needs of aging populations. These thoughtfully crafted living environments prioritize accessibility, safety, and comfort while maintaining aesthetic appeal and fostering independence. Understanding the design principles behind these spaces reveals how architecture and planning come together to support quality of life for seniors.

The evolution of housing for older adults has brought remarkable changes to residential design, particularly in two-bedroom layouts that balance independence with practical support. These modern living spaces incorporate features that address mobility concerns, health considerations, and lifestyle preferences specific to senior residents. From wider doorways to strategically placed lighting, every element serves a purpose in creating environments where aging adults can thrive comfortably and safely.
What Makes Residential Homes for Seniors Different?
Residential homes for seniors distinguish themselves through intentional design choices that go beyond standard housing. Floor plans eliminate unnecessary barriers, with step-free entries and smooth transitions between rooms. Hallways measure wider than conventional homes, typically 42 to 48 inches, allowing easy navigation for wheelchairs or walkers. Lever-style door handles replace traditional knobs, and light switches sit at accessible heights. Bathrooms feature walk-in showers with built-in seating, grab bars installed near toilets and bathing areas, and slip-resistant flooring. Kitchens incorporate lower countertops, pull-out shelving, and appliances positioned at comfortable heights to reduce bending and reaching. These modifications create spaces where residents maintain autonomy without compromising safety.
How Do Senior Housing Developments Integrate Community Features?
Senior housing developments extend beyond individual units to create cohesive communities that support social engagement and wellness. Common areas include fitness centers with equipment designed for older adults, libraries, craft rooms, and multipurpose spaces for gatherings and activities. Outdoor areas feature walking paths with even surfaces, benches placed at regular intervals, and gardens that residents can tend. Many developments position units close to shared amenities, reducing walking distances while encouraging participation in community life. Security systems, emergency call buttons in each unit, and on-site staff availability provide peace of mind. Transportation services often connect residents to medical appointments, shopping centers, and cultural venues. This comprehensive approach addresses both physical housing needs and the social dimensions of healthy aging.
What Features Define New 2-Bedroom Senior Homes?
New 2-bedroom senior homes incorporate cutting-edge design elements that reflect current understanding of aging-in-place principles. Open floor plans maximize sight lines and reduce collision risks while creating spacious, airy environments. Natural lighting receives priority through larger windows and skylights, supporting circadian rhythms and reducing fall risks associated with poor visibility. Smart home technology includes voice-activated controls for lighting, temperature, and security systems. Energy-efficient systems lower utility costs while maintaining comfortable indoor climates. The second bedroom serves multiple purposes: guest accommodation for visiting family, home office space, or hobby room. Storage solutions throughout these homes reduce clutter while keeping essential items within easy reach. Flooring choices favor low-pile carpet or non-slip surfaces that cushion falls without creating tripping hazards.
How Does Universal Design Enhance Senior Living Spaces?
Universal design principles form the foundation of modern senior housing, creating spaces usable by people of all abilities without specialized adaptation. This approach benefits not only current residents but also accommodates changing needs over time. Single-level living eliminates stairs, while any necessary elevation changes use gentle ramps. Electrical outlets sit higher on walls, reducing the need to bend low. Windows feature easy-to-operate mechanisms, and thermostats mount at accessible heights with large, clear displays. Color contrast helps distinguish different surfaces and elements, aiding those with visual impairments. Acoustic design minimizes background noise, important for residents with hearing challenges. These features work together seamlessly, creating environments that feel welcoming rather than institutional while supporting independence across varying ability levels.
What Role Does Technology Play in Modern Senior Home Design?
Technology integration in senior homes extends far beyond basic conveniences, offering safety features and health monitoring capabilities. Motion-sensor lighting activates automatically in hallways and bathrooms during nighttime hours, preventing falls during trips to the restroom. Medical alert systems connect residents to emergency services with the press of a button or through automatic fall detection. Temperature and humidity sensors maintain optimal indoor conditions while alerting to potential issues. Video doorbells allow residents to screen visitors without opening doors. Some developments incorporate telehealth capabilities, enabling virtual medical consultations from home. Medication management systems provide reminders and track adherence. These technological elements enhance security and health management without overwhelming residents, as interfaces prioritize simplicity and intuitive operation.
How Do Design Choices Support Aging in Place?
Aging-in-place design allows residents to remain in their homes as their needs evolve, avoiding disruptive moves to more restrictive care settings. Reinforced bathroom walls accommodate future grab bar installation without major renovation. Wider doorways and hallways already meet wheelchair specifications should mobility devices become necessary. Adjustable-height features in kitchens and bathrooms adapt to changing physical capabilities. Bedroom layouts provide space for potential hospital beds or medical equipment. Flooring throughout homes supports assistive devices while remaining aesthetically pleasing. This forward-thinking approach recognizes that senior residents may experience gradual changes in mobility, vision, or other capacities, and prepares living spaces to accommodate these transitions smoothly. By building adaptability into initial construction, these homes reduce future modification costs while supporting long-term residency.
Conclusion
Modern two-bedroom homes designed for senior comfort represent a thoughtful convergence of architecture, technology, and understanding of aging needs. These spaces prioritize safety without sacrificing style, support independence while facilitating community connection, and incorporate flexibility to accommodate changing requirements over time. As the population ages and more individuals seek housing that allows them to maintain autonomy and quality of life, these design innovations set new standards for residential environments. The attention to detail in every aspect of these homes demonstrates a commitment to dignity, functionality, and the recognition that thoughtful design profoundly impacts daily living experiences for older adults.




