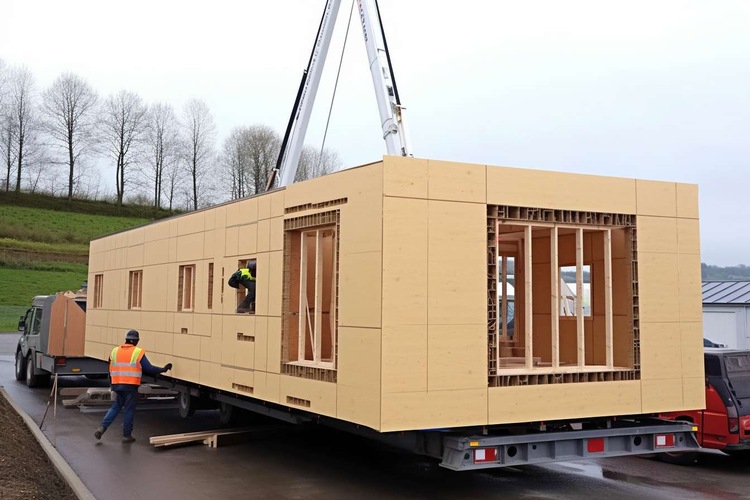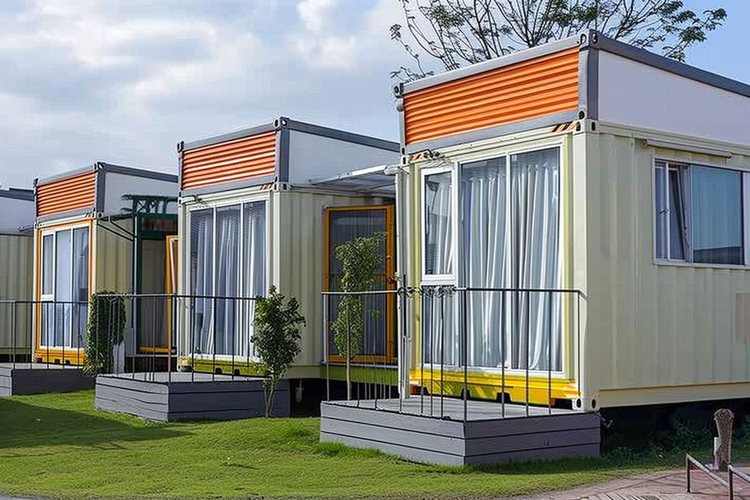Granny Living Spaces for Seniors
Creating a safe, comfortable place for an older family member at home can balance independence with day-to-day support. From garden annexes to compact modular units, there are several ways to add a self-contained living space while staying close to loved ones and familiar routines.

Supporting an older relative at home often involves adapting space so daily life remains safe, dignified, and familiar. Many families explore separate but connected accommodation on the same property, allowing proximity for care while preserving privacy. In the UK, these arrangements range from purpose-built annexes to compact modular homes and adapted rooms in the main house. The right choice depends on care needs, mobility, budget, planning considerations, and how the household prefers to share space and responsibilities.
Granny Living Spaces for Seniors
Granny living spaces typically provide a smaller, self-contained area with a bedroom, accessible bathroom, and a kitchenette or shared kitchen access. The aim is to maintain independence with easy support nearby. Good designs prioritise level thresholds, step-free routes, wide doorways for mobility aids, and slip-resistant surfaces. Lighting, clear sightlines, and simple layouts help reduce falls and confusion, especially for those with sensory or cognitive changes.
Safety features are central. Think reinforced grab rails, walk-in showers with seats, thermostatic taps, and clear, contrasting edges on steps and worktops. Simple technology can add reassurance without feeling intrusive: door sensors to flag nighttime wandering, induction hobs that cool quickly, and smoke and carbon monoxide alarms linked to a family member’s phone. A compact footprint works best when storage is planned, clutter is reduced, and circulation is unobstructed.
Comfort and well-being matter as much as practicality. Windows positioned for natural light, views of the garden, and good acoustic insulation support calm, restorative spaces. Underfloor heating or well-placed radiators keep temperatures consistent, while mechanical ventilation or trickle vents manage condensation. A small patio or seating nook encourages time outdoors and provides a sense of autonomy within the wider household.
Granny Living Solutions for Seniors in the UK
In the UK, families often consider several routes: converting part of the main home into a ground-floor suite, building a single-storey annex in the garden, or installing a modular, factory-built unit. Each option intersects with planning and building rules in different ways. Detached accommodation that functions as a separate dwelling frequently requires planning permission, while some outbuildings fall under permitted development if they remain ancillary and not a self-contained home; local authority advice is essential.
Building Regulations help ensure safety and accessibility. Features aligned with accessibility guidance—such as step-free access, wider doors, and accessible bathrooms—can make a dramatic difference. For fire safety, think escape windows where required, interlinked smoke alarms, and well-planned travel distances. Early conversations with your local planning authority, and coordination with designers or builders experienced in accessible housing, help avoid surprises and ensure the home remains compliant as needs change.
Granny Pods in the UK: what to consider
Often called compact garden homes or micro-annexes, granny pods are typically small, self-contained units designed for one or two people. Their appeal lies in speed of installation, predictable specifications, and the ability to position them close to family. Key considerations include how the unit connects to electricity, water, and drainage, whether it will be treated as ancillary to the main house, and how its size and placement affect light, privacy, and neighbours.
Before installing a unit, check planning status and any covenants on the property’s title. Some areas may require a formal application if the pod includes sleeping, cooking, and sanitation facilities and functions as an independent dwelling. Insurers and mortgage providers may also need to be notified. It’s helpful to plan for future mobility changes by selecting layouts with generous turning circles, low thresholds, and bathrooms that can later accept adaptations such as ceiling hoists if required.
Day-to-day comfort depends on details. Good insulation, double or triple glazing, and careful orientation reduce heating demands and keep temperatures stable. Choose finishes that are easy to clean and maintain, with matte, low-glare surfaces to aid visual comfort. Consider aids such as lever handles, D-shaped cabinet pulls, and rocker light switches. For kitchens, shallow sinks, pull-out shelves, and induction hobs support independent use; in bathrooms, level-access showers, anti-slip flooring, and fold-down seats boost safety.
Thoughtful design supports relationships as well as independence. A small sitting area sized to welcome visitors, a door that opens onto shared garden paths, and clear boundaries between private and communal zones maintain dignity on all sides. Where care is provided by family or in-home carers, a discrete space for medication storage and record-keeping helps organisation. For social connection, nearby community groups, day centres, and local services in your area can complement the home environment and reduce isolation.
Sustainability is increasingly relevant. Compact spaces can perform efficiently with high levels of insulation, airtightness, and renewable systems such as air-source heat pumps. Using durable materials and planning for easy repair extends lifespan and reduces waste. Over time, these choices can support stable running costs and consistent comfort, particularly important for those sensitive to temperature changes.
A clear plan for maintenance ensures the space remains safe and pleasant. Schedule regular checks for alarms, extractors, seals in wet rooms, and exterior elements such as ramps and handrails. Keep pathways even and well lit, and trim planting that may obstruct routes or reduce visibility. Inside, arrange furniture to create generous turning circles and minimise trip hazards, and review storage height so frequently used items are within easy reach.
Conclusion Granny living spaces give older adults a way to remain close to family while preserving everyday independence. With careful attention to accessibility, safety, planning requirements, and comfort, a small, well-planned home can adapt as needs evolve. Clear boundaries, good light, and reliable technology support dignity and reassurance for the whole household.




