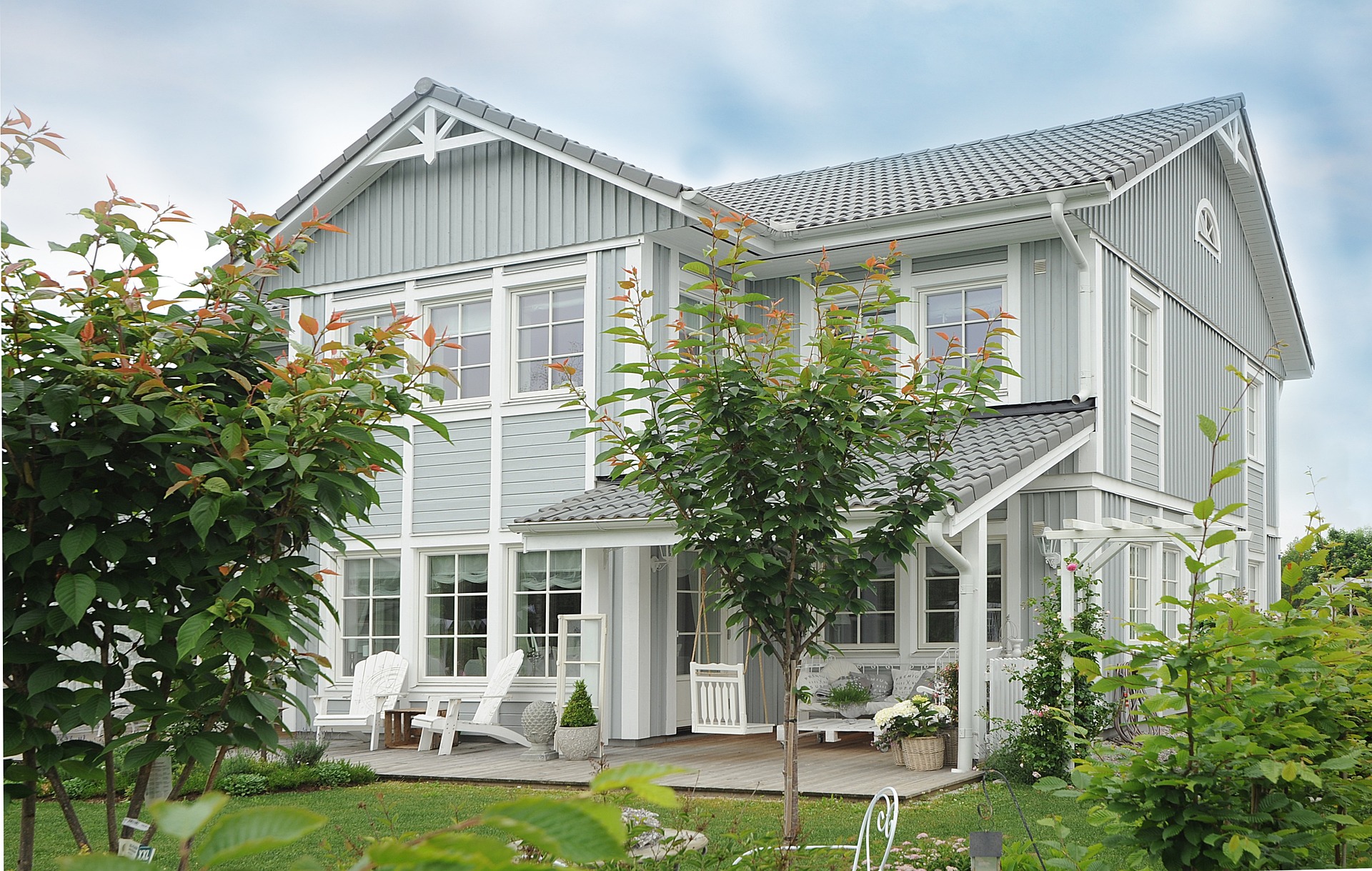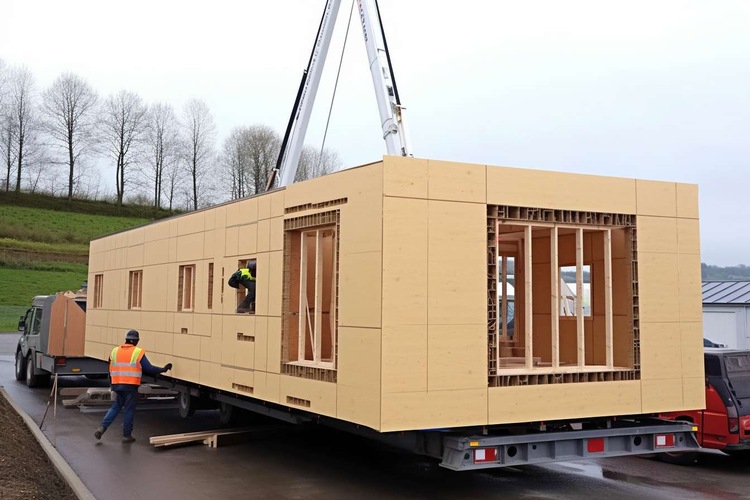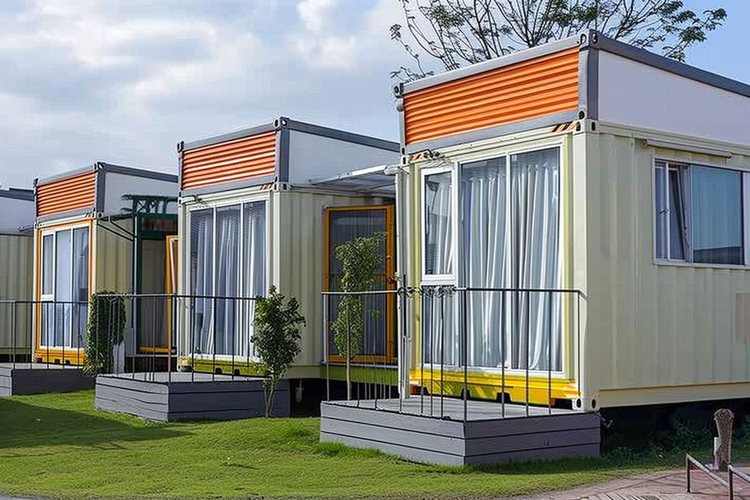Explore Modern Container Homes of 2025
Container-based architecture has matured in 2025, moving beyond novelty into code-aware, high-performance housing. Designers and builders are using better thermal strategies, smarter floor plans, and resilient finishes to turn steel modules into comfortable primary residences and weekend retreats suited to diverse climates across the United States.

Container homes in 2025 reflect a decade of lessons learned: they are quieter, better insulated, and more thoughtfully engineered than earlier experiments. Improvements focus on eliminating thermal bridges, meeting local energy codes, and planning daylight, storage, and ventilation from the start. Rather than cutting large openings and hoping comfort follows, today’s projects begin with structural calculations, envelope strategies tailored to climate zones, and well-sited foundations that handle wind, snow, and flood exposure.
Container Vacation Home: what works in 2025?
For a container vacation home, durability and speed of assembly are core strengths. Steel shells travel well to remote sites and connect to simple pier or slab foundations, making them suitable for coastal or mountain getaways. In hurricane- or wildfire-prone regions, thoughtful detailing—impact-rated glazing, ember-resistant vents, and corrosion control—preserves longevity. Owners also prioritize quiet interiors and consistent temperatures, achieved with exterior insulation or spray foam paired with continuous thermal breaks and a balanced ventilation system.
Short-term rental rules vary widely across the United States, so zoning and permitting come first. Many municipalities treat container builds as modular structures, requiring stamped engineering drawings and inspections. Utility access can shape the experience: grid-tied power with battery backup offers reliability for guests, while off-grid systems suit more remote parcels if loads are calculated conservatively. Local services in your area—surveyors, septic designers, and energy raters—help streamline approvals and avoid costly redesigns.
DIY Home Construction: safer, smarter steps
DIY home construction around containers remains appealing, but the most successful projects split tasks between self-performed work and licensed trades. Typical owner-completed scopes include interior finishes, cabinets, and decks, while professionals handle structural modifications, welding, electrical, plumbing, and HVAC. Before any cutting, an engineer should verify load paths and specify reinforcements for doors, windows, and container-to-container connections.
Moisture control is the defining challenge. Steel skins get cold; warm indoor air condenses without proper assemblies. In colder climates, closed-cell spray foam creates an effective air and vapor control layer, while mixed or warm climates may combine exterior rigid insulation with interior mineral wool. Include a continuous thermal break over the steel frame, an ERV for fresh air, and carefully sealed penetrations. Plan egress windows in bedrooms, fire-rated details where required by code, and safe access paths for roofs and lofts. Good drawings and a realistic schedule reduce mid-project changes that strain budgets and timelines.
The World’s Most Impressive Home: which traits?
The phrase The World’s Most Impressive Home is subjective, yet container projects that feel genuinely remarkable share consistent traits. They prioritize human comfort: stable temperatures, generous daylight, quiet interiors, and good air quality. Simple rectangle plans with thoughtful window placement outperform complicated forms, and multi-container assemblies often work best when they create courtyards that buffer wind and frame views.
Performance and materials also matter. Net-zero-ready envelopes, heat-pump systems, and smart controls reduce operating costs and emissions. Durable claddings—fiber cement, charred wood, or coated steel—protect the shell while reducing maintenance. Inside, low-VOC finishes, universal design details, and flexible rooms support changing needs. Landscaping that manages stormwater, provides shade, and supports local biodiversity elevates modest footprints into places that feel restorative year-round.
Design and planning checkpoints for 2025 include orienting for daylight and passive solar gains while shading summer sun; evaluating wind exposure and wildfire or flood risks; consolidating openings and aligning reinforcements; and designing container-to-foundation connectors for uplift and lateral loads. Target continuous insulation and airtightness before sizing mechanicals. Right-size heat pumps, consider heat-pump water heaters, and use an ERV to maintain fresh air without energy penalties. Standardize module dimensions, keep service chases accessible, and plan crane access and staging early.
Interior comfort improves with acoustic treatment: resilient channels, mineral wool in stud cavities, and composite subfloors limit vibration and sound transmission. For corrosion resistance, prep steel surfaces meticulously before painting, and detail flashing at all cuts. Use fire-resistant assemblies where the code requires, and select windows with appropriate U-factors and solar heat gain coefficients for your climate zone. Exterior decks and shade structures expand living space without costly interior square footage.
In 2025, more projects document embodied carbon, choosing insulation and finishes with transparent environmental product declarations. Battery-ready electrical panels, roof structures designed for future solar, and rainwater capture improve resilience during outages. Where allowed, greywater irrigation and drought-tolerant plantings reduce demand on municipal systems. Thoughtful storage, mudrooms, and multipurpose furniture keep compact plans functional for families, guests, or remote work.
Container homes have evolved from idea to disciplined building type. When the structure, envelope, and systems are planned together—and when local codes, site risks, and practical maintenance are respected—the result is a compact, comfortable dwelling that stands up to travel, weather, and time. Whether used as a vacation retreat, a primary residence, or a flexible accessory unit, the best 2025 examples pair resilient construction with sensible design choices that prioritize people and place.




