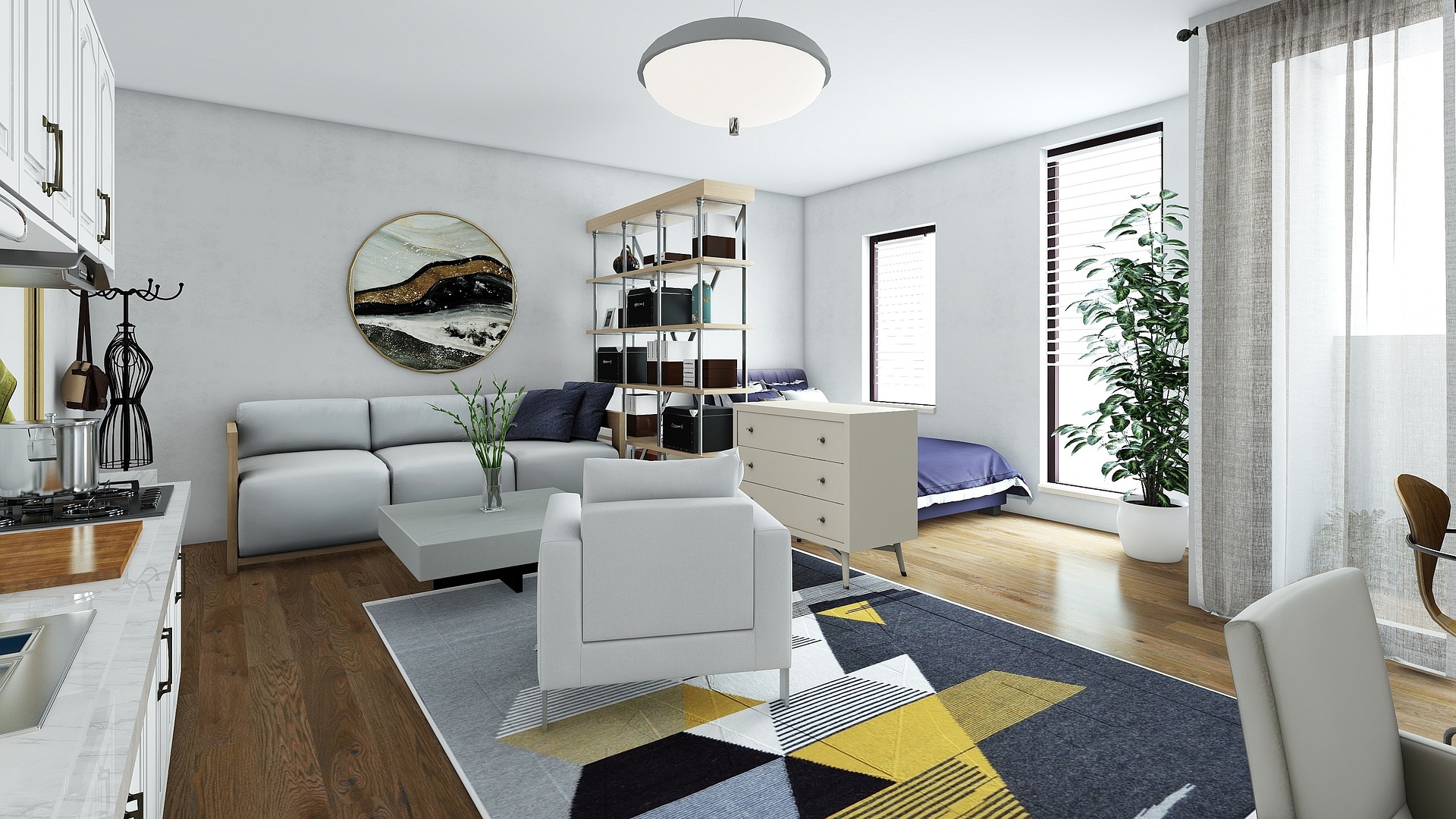Enhance Your Space with Fold-Down Beds
Looking to reclaim floor space in a compact Paris studio or guest room? Fold-down solutions that combine a wall bed with a sofa turn one room into two without major renovation. Learn how the mechanisms work, when a horizontal layout fits better, and what to measure before ordering.

City living in France often means making every square meter work hard. A fold-down system allows a living room to host conversations by day and provide a comfortable sleep surface by night, without shuffling heavy furniture. When designed and installed correctly, these systems feel seamless: cushions stay aligned, bedding remains secured, and the transition from sofa to bed can take less than a minute. Understanding formats, mechanisms, and layout choices will help you plan a solution that fits both your space and your routines.
Wall Bed with Sofa: How It Works
A wall bed with sofa integrates a fold-down mattress and a front-facing seating element in one structure. By day, the sofa sits in front of the closed bed frame; by night, the seat cushions either tilt or slide as the bed lowers. Quality mechanisms rely on counterbalanced springs or gas pistons so the front panel moves smoothly and stays stable at any angle. Look for designs that allow the sofa backrest to fold or nest so it does not interfere with the mattress when the bed is in use.
Comfort depends on coordination between the sofa and the mattress. Aim for a seat height that aligns with the folded front panel, avoiding gaps that catch clothing or scrape upholstery. Many systems add a strap to hold bedding in place, so you can keep sheets on when closing. Ventilation panels behind the mattress help prevent moisture buildup, an important consideration in older buildings where airflow can be limited. For longevity, choose upholstery fabrics with high abrasion ratings and removable covers that can be cleaned easily.
Horizontal Wall Bed with Sofa: When to Choose It
In some homes, a vertical bed meets a ceiling light or a low beam, or the room simply lacks the swing clearance needed. A horizontal wall bed with sofa lowers sideways, spreading across the long dimension of the wall rather than projecting as far into the room. This layout suits attics with sloped ceilings, children’s rooms where a lower drop can feel safer, or narrow spaces where a traditional vertical model would block circulation or doors when open.
Plan clearances with care. Measure the full open depth, including any pillows, and check that cabinet doors, radiators, or balcony thresholds will not obstruct the path. Because the mattress orientation changes, reading lights and power points may need to shift to the side rather than above the head. If you expect frequent use by guests of different heights, consider a wider mattress and ensure the ladder-free entry remains comfortable from the room’s main walkway. Horizontal systems can also double as a low media unit by day if the manufacturer provides appropriate shelves and cable passages.
Fold-Down Beds with Integrated Sofa: Design Tips
Start with the envelope of the wall. Solid masonry or reinforced studs provide the most secure anchoring for the frame. In many French apartments, partitions may be hollow or plasterboard over metal studs; in that case, use anchors specified by the manufacturer or add a backing board fixed to structural elements. The floor should be level; adjustable feet can compensate for uneven parquet. Before installation, confirm the system’s total weight, especially in older buildings with sensitive floors, and check house rules if you are part of a co-ownership.
Ergonomics improves daily usability. Choose a mattress thickness recommended by the mechanism, as an overly tall mattress can strain hinges and may not lock closed. For the sofa, a medium seat depth suits both lounging and upright sitting, while firmer seat foam resists compression from daily use. If you work from home, integrate a foldaway desk or side shelf that does not conflict with the bed’s path. LED strip lighting on the underside of the cabinet provides soft, indirect light in lounge mode and can double as reading light when the bed is open.
Finishes help the unit blend into a room rather than dominate it. Matte lacquers reduce glare in bright spaces, while wood veneers add warmth to minimalist interiors. Consider matching the cabinet color to the wall to visually minimize its volume, then use the sofa fabric to introduce color or texture. For acoustics, wool-blend textiles absorb sound and make lively rooms feel calmer. If you expect frequent guests, add discreet storage for bedding, such as a slim overhead cabinet or a drawer under the sofa platform. Finally, verify safety features: anti-tilt devices, child-resistant locks, and soft-close functions reduce risk during everyday operation.
Maintenance is straightforward if planned from the start. Keep a clear path for seasonal inspections of fixings, retighten hardware after the first months of use, and dust ventilation slots behind the mattress. Mechanisms with replaceable gas pistons or adjustable springs allow technicians to recalibrate lift assist if your mattress choice changes. A washable sofa cover and removable cushion cores make quick work of spills, especially in multipurpose family rooms.
Conclusion Fold-down solutions that combine a wall bed and a sofa can transform how a room is used, turning small or irregular floor plans into adaptable living spaces. Whether you choose a vertical or a horizontal layout, careful measuring, solid anchoring, and compatible comfort components will determine long-term satisfaction. With thoughtful planning around ergonomics, finishes, and maintenance, one room can reliably serve as both lounge and guest space without compromise.




