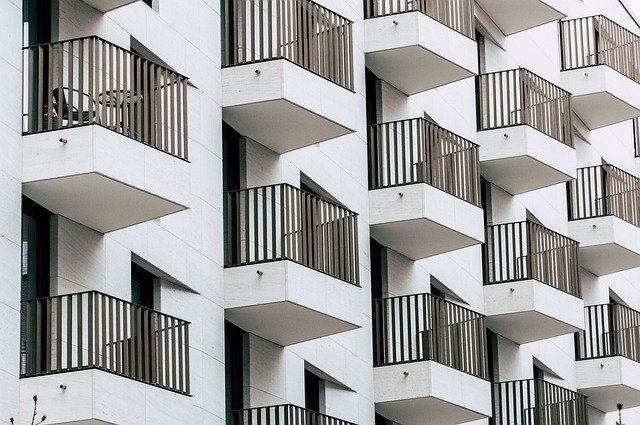Elegant Modular Homes with Modern Interiors
Modular homes are gaining recognition for their innovative approach to construction, offering a compelling blend of efficiency, design flexibility, and contemporary aesthetics. These homes are built in sections in a factory-controlled environment before being transported to the building site for assembly. This method can lead to reduced construction times and often higher quality control, as the building process is less susceptible to weather delays and on-site inconsistencies. The result is a durable, stylish, and often more sustainable housing solution that appeals to a wide range of homeowners seeking modern living spaces without the protracted timelines of traditional construction.

Understanding Contemporary Single-Story Home Design in Modular Construction
Contemporary single-story home design emphasizes clean lines, open floor plans, and a seamless connection between indoor and outdoor living spaces. In the realm of modular construction, these design principles are not only achievable but often enhanced by the precision manufacturing process. Modern modular homes frequently feature large windows, minimalist finishes, and thoughtfully arranged layouts that maximize natural light and spatial flow. The single-story format itself offers benefits such as ease of access, simplified maintenance, and a strong connection to the surrounding landscape, making it a popular choice for various demographics, from young families to retirees.
Design flexibility is a key advantage, allowing homeowners to customize elements like exterior finishes, interior materials, and floor plans to reflect individual tastes and needs. Whether it’s a sleek, industrial look or a warm, Scandinavian-inspired interior, modular construction can accommodate diverse contemporary styles. This adaptability ensures that each home, while built using standardized modules, can possess a unique character that aligns with modern architectural trends and personal preferences.
Efficiency and Living in a Modular Home of 60 sqm
The concept of a modular home of 60 square meters (approximately 645 square feet) represents an efficient and compact living solution, increasingly popular in urban areas or for those seeking to minimize their footprint. Despite its modest size, careful planning and contemporary design principles can transform a 60 sqm modular home into a highly functional and comfortable dwelling. Designers often employ clever storage solutions, multi-functional furniture, and open-concept layouts to make the most of every square foot. This approach ensures that living spaces feel expansive and unencumbered, rather than confined.
Such a home can be ideal for individuals, couples, or small families looking for an economical and sustainable housing option. The factory-built nature of these homes allows for high levels of insulation and energy-efficient systems to be integrated during construction, potentially leading to lower utility costs over time. The compact size also means fewer materials are used, contributing to a reduced environmental impact. Furthermore, the standardized dimensions of modular sections can streamline the permitting and construction process, making homeownership more accessible.
Designing a Three-Bedroom Single-Story Home with Modular Methods
A three-bedroom single-story home built with modular methods offers practical and comfortable living arrangements for families seeking both space and convenience. The single-story layout eliminates stairs, which can be a significant advantage for accessibility and ease of movement within the home. With three bedrooms, there is ample space for children, guests, or a dedicated home office, providing versatility for evolving family needs.
Modular construction excels in delivering these multi-room configurations efficiently. The ability to combine various modules allows for diverse floor plans, including designs that separate living areas from sleeping quarters for enhanced privacy. Modern interior design elements, such as integrated smart home technology, high-quality finishes, and efficient space planning, are often incorporated into these homes. This ensures that even with a practical bedroom count, the dwelling maintains an elegant and contemporary feel. The controlled factory environment also ensures consistent quality across all modules, from structural integrity to the precise installation of fixtures and finishes, contributing to a durable and attractive family home.
Modular homes continue to evolve, offering innovative solutions for various living needs. From compact, efficient designs to spacious family homes, the precision and flexibility of modular construction provide compelling options for contemporary living. The focus on modern aesthetics, combined with the practical benefits of factory-built components, makes these homes a significant consideration for those planning a new residence. The integration of modern interiors and smart design principles ensures that modular homes are not just functional but also stylish and comfortable living spaces for diverse lifestyles.




