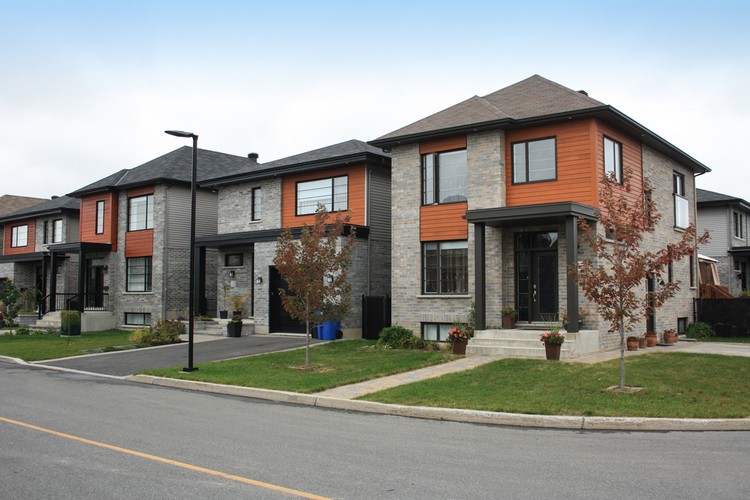Discover the Future of Container Living
Across the United States, interest in container living is rising as homeowners and developers look for flexible, efficient, and design-forward ways to build. Repurposed steel boxes can become primary dwellings, backyard ADUs, or remote cabins. With smart engineering, insulation, and thoughtful planning, they offer a practical path to modern, sustainable housing.

Container homes are moving from niche experiments to credible housing options in many parts of the United States. Their appeal lies in a mix of structural strength, modular flexibility, and potential speed of delivery. When designed to local codes and adapted for climate, a container residence can be durable, energy conscious, and surprisingly refined, whether used as a primary home, an ADU, or a compact getaway.
Modern Container Homes
Modern container homes take advantage of the inherent strength of corten steel and a uniform module that is easy to transport and stack. Today’s designs prioritize building code compliance, energy performance, and comfort. High-quality builds integrate engineered openings, reinforcement around cutouts, and continuous insulation to address thermal bridging. Layouts range from single 20- or 40-foot units to multi-box assemblies that create larger living spaces with standard kitchens, full bathrooms, and generous glazing.
Affordable Home Solutions
Affordability is a common motivation, but real costs depend on design complexity, location, and labor. A budget often includes the container, structural modifications, foundation, insulation, mechanical systems, interior finishes, and permits. Basic single-container builds can land in a broad range, while multi-container homes trend higher due to engineering and finish levels. Site factors such as access, utility connections, and soil conditions also influence total spending. Owners who leverage simple layouts, off-the-shelf finishes, and local services for trades can better control costs.
Innovative Housing Concepts
Container construction supports inventive formats beyond conventional houses. Many municipalities allow accessory dwelling units, enabling homeowners to add a compact rental or family suite in the backyard. Developers experiment with micro-housing and student accommodations made from repetitive modules. Remote cabins use off-grid features such as solar, battery storage, rainwater harvesting, and composting systems. Because containers are relocatable and stackable, they can support phased growth, emergency shelters, and infill projects where small lots and tight timelines demand efficiency.
Design, codes, and durability
Code compliance and engineering are central to long-term performance. Structural modifications around doors and windows need reinforcement, and foundations must be designed for local soil and climate. Insulation strategies often combine spray foam, mineral wool, or rigid boards to manage thermal bridging and condensation. Proper flashing, ventilation, and corrosion protection extend durability, especially in coastal or humid regions. In cold climates, high R-values and air sealing help prevent heat loss; in hot zones, shading, overhangs, and cool roofing improve comfort and reduce cooling loads.
Cost guide and providers
To give a grounded view of pricing in the United States, here are example providers and typical estimates for common offerings. Actual figures vary by region, specifications, and market conditions.
| Product/Service | Provider | Cost Estimation |
|---|---|---|
| Single-container custom home (approx. 160–320 sq ft) | Backcountry Containers (Texas) | Roughly 65,000–150,000+ USD depending on finishes and site scope |
| Pre-designed 20- and 40-ft container models | Custom Container Living (Missouri) | Often 50,000–120,000+ USD starting ranges before site and utilities |
| 40-ft container cabin or tiny home shell and finish | MODS International (Wisconsin) | Commonly 80,000–180,000+ USD based on layout and options |
| Multi-container custom residence (2–4 boxes) | Giant Containers (US/Canada) | Frequently 180,000–400,000+ USD with engineering, interiors, and delivery |
Prices, rates, or cost estimates mentioned in this article are based on the latest available information but may change over time. Independent research is advised before making financial decisions.
Planning your build in your area
Before committing, confirm local zoning rules for accessory units or primary residences and determine whether modular approvals or on-site inspections apply. Engage a licensed design professional to prepare stamped drawings where required, including structural calculations for openings and stacking. Early conversations with utility providers can clarify connection fees and meter locations. A straightforward scope, reliable local services for foundation and trades, and an itemized contract help control both schedule and budget.
Sustainability and performance
Repurposing containers can reduce new structural materials, and compact footprints typically require less energy to operate. Performance improves with continuous insulation, high-efficiency windows, heat pump HVAC, and balanced ventilation. Durable interior finishes, low-VOC materials, and strategic daylighting support healthy indoor environments. When paired with renewable energy and water-wise fixtures, container homes can meet ambitious sustainability goals across varied US climates.
A well-planned container home combines engineered strength with adaptable design. By understanding codes, costs, and climate strategies—and by working with experienced professionals—owners can create functional, comfortable spaces that suit urban lots, suburban backyards, or rural land. As municipalities refine rules and the supply chain matures, container living is poised to remain a practical option within a broader mix of modern housing solutions.




