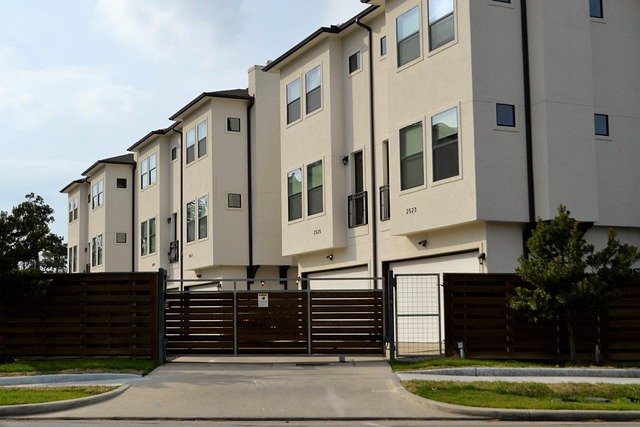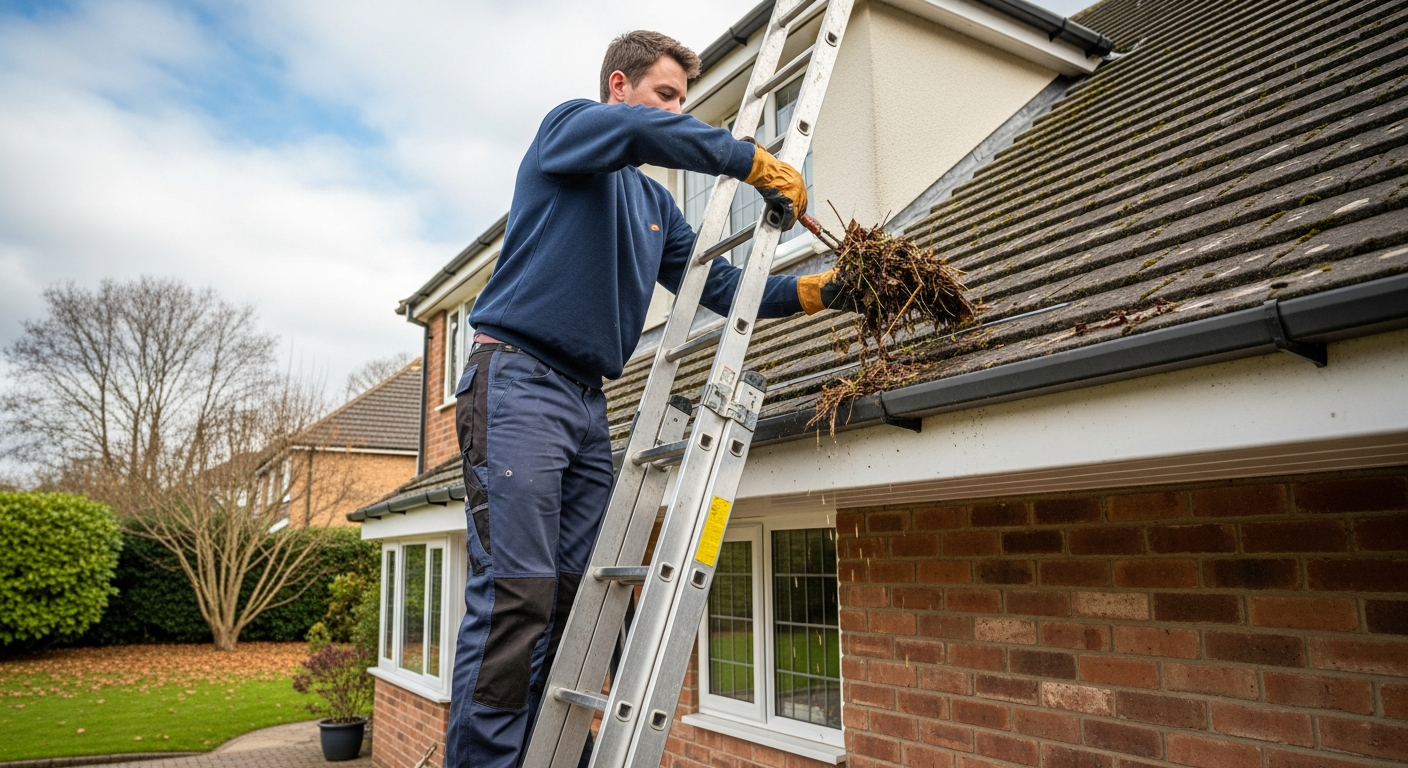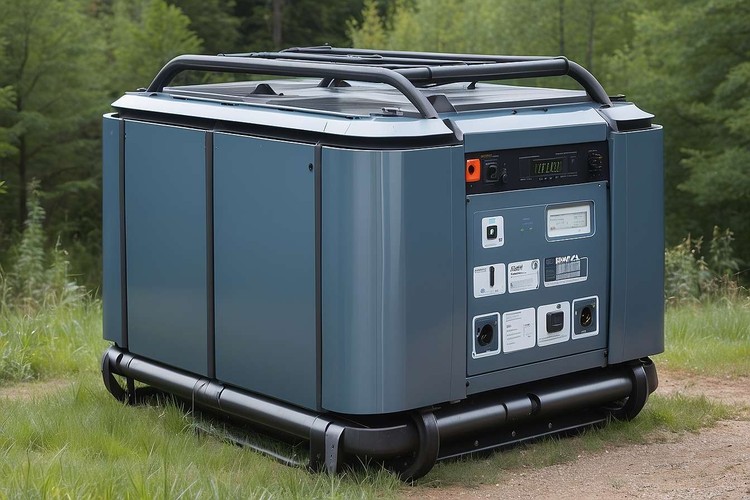Design Insights: Enhancing Comfort and Space in Senior Living
As the population ages, the demand for thoughtfully designed senior living spaces continues to grow. Modern residential homes for seniors are evolving beyond basic accommodation to prioritise comfort, accessibility, and quality of life. From innovative layouts to community-focused amenities, contemporary senior housing developments reflect a deeper understanding of what older adults need to thrive. This article explores the key design principles that enhance both comfort and space in senior living environments.

The design of senior living spaces has undergone significant transformation in recent years. Where once functionality was the primary concern, today’s approach balances practical needs with aesthetic appeal and emotional wellbeing. Architects and developers are increasingly recognising that the physical environment plays a crucial role in supporting independence, social connection, and overall health for older residents.
What Makes Residential Homes for Seniors Comfortable?
Comfort in residential homes for seniors extends far beyond soft furnishings and pleasant décor. It encompasses thoughtful spatial planning, appropriate lighting, temperature control, and acoustic design. Natural light is particularly important, with studies showing that exposure to daylight helps regulate sleep patterns and improves mood. Large windows, skylights, and open-plan designs that allow light to flow through spaces are now standard features in well-designed senior housing.
Accessibility is another cornerstone of comfort. This includes wider doorways to accommodate mobility aids, level thresholds to prevent tripping hazards, and strategically placed handrails throughout communal and private areas. Flooring materials are carefully selected to provide grip without being difficult to walk on, whilst colour contrast is used to help those with visual impairments navigate spaces more easily. These elements work together to create environments where residents feel secure and confident moving about independently.
How Do Senior Housing Developments Maximise Space?
Efficient use of space is essential in senior housing developments, particularly as many residents downsize from larger family homes. Clever storage solutions, such as built-in wardrobes and under-bed storage, help minimise clutter whilst keeping belongings accessible. Open-plan living areas create a sense of spaciousness even in compact footprints, and multi-functional furniture allows rooms to serve different purposes throughout the day.
Communal spaces are equally important in creating a sense of openness. Shared lounges, dining areas, gardens, and activity rooms provide opportunities for social interaction without residents feeling isolated in their individual units. These areas are typically designed with flexible layouts that can accommodate different group sizes and activities, from quiet reading corners to larger gathering spaces for events and entertainment.
Why Are New 2-Bedroom Senior Homes Gaining Popularity?
New 2-bedroom senior homes represent a growing segment of the market, addressing the needs of couples who wish to age together or individuals who want space for visiting family members. These units offer the privacy of separate sleeping areas whilst maintaining manageable living spaces that don’t require excessive maintenance or cleaning. The additional room can serve multiple purposes: a guest bedroom, hobby space, or home office for those who remain professionally active.
The layout of these homes typically prioritises ease of movement, with master bedrooms often featuring en-suite facilities to reduce nighttime navigation. The second bedroom is usually positioned to offer privacy from the main living areas, making it comfortable for guests whilst not encroaching on daily routines. Many developments also incorporate outdoor spaces such as patios or balconies, extending the usable area and providing connection to nature.
What Design Features Support Wellbeing in Senior Living?
Wellbeing-focused design considers physical, mental, and social health. Biophilic design principles, which incorporate natural elements like plants, water features, and natural materials, have been shown to reduce stress and promote relaxation. Indoor gardens, green walls, and views of landscaped grounds help residents maintain connection with nature even when mobility is limited.
Social spaces are strategically positioned to encourage casual interactions. Seating alcoves along corridors, communal kitchens where residents can prepare meals together, and activity rooms visible from main thoroughfares all foster community building. Technology integration is also becoming standard, with smart home features that allow residents to control lighting, heating, and security systems easily, supporting independence whilst providing peace of mind for family members.
How Do Modern Designs Address Safety Without Institutional Feel?
One of the greatest challenges in senior housing design is incorporating necessary safety features without creating an institutional atmosphere. Contemporary approaches use domestic-scale furniture and finishes that feel homelike rather than clinical. Handrails are designed as attractive architectural features rather than obvious safety aids, and emergency call systems are discreetly integrated into décor.
Bathroom design exemplifies this balance particularly well. Walk-in showers with level access and built-in seating are now standard, but they’re finished with quality tiles and fixtures that wouldn’t look out of place in any modern home. Adequate lighting is achieved through layered approaches combining ambient, task, and accent lighting, creating atmosphere whilst ensuring visibility for safety.
What Role Does Community Design Play in Senior Housing?
The broader community design surrounding individual units significantly impacts quality of life. Walkable neighbourhoods with clearly marked paths, adequate seating for rest stops, and interesting destinations encourage physical activity and social engagement. Proximity to amenities such as shops, healthcare facilities, and public transport supports independence and reduces isolation.
Many modern senior housing developments incorporate mixed-use elements, integrating cafés, libraries, or small shops within the community. This creates vibrancy and provides convenient access to services whilst also facilitating intergenerational interaction when these facilities are open to the wider public. Outdoor spaces are designed with varying levels of challenge, from flat, paved areas suitable for those with limited mobility to more naturalistic gardens for those who enjoy gentle walking.
The evolution of senior living design reflects a broader cultural shift towards viewing later life as an active, engaged phase rather than a period of decline. By prioritising comfort, space efficiency, and wellbeing, contemporary residential homes for seniors support residents in maintaining independence, dignity, and quality of life. As the sector continues to innovate, the focus remains on creating environments that feel like home whilst providing the support and community that enhance the senior living experience.




