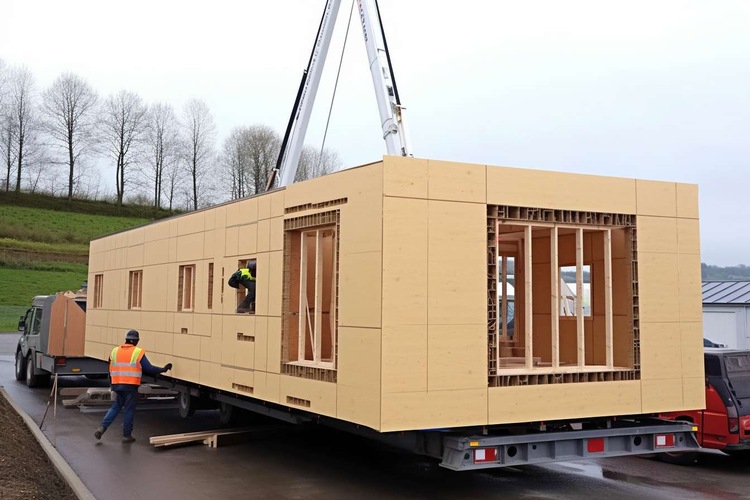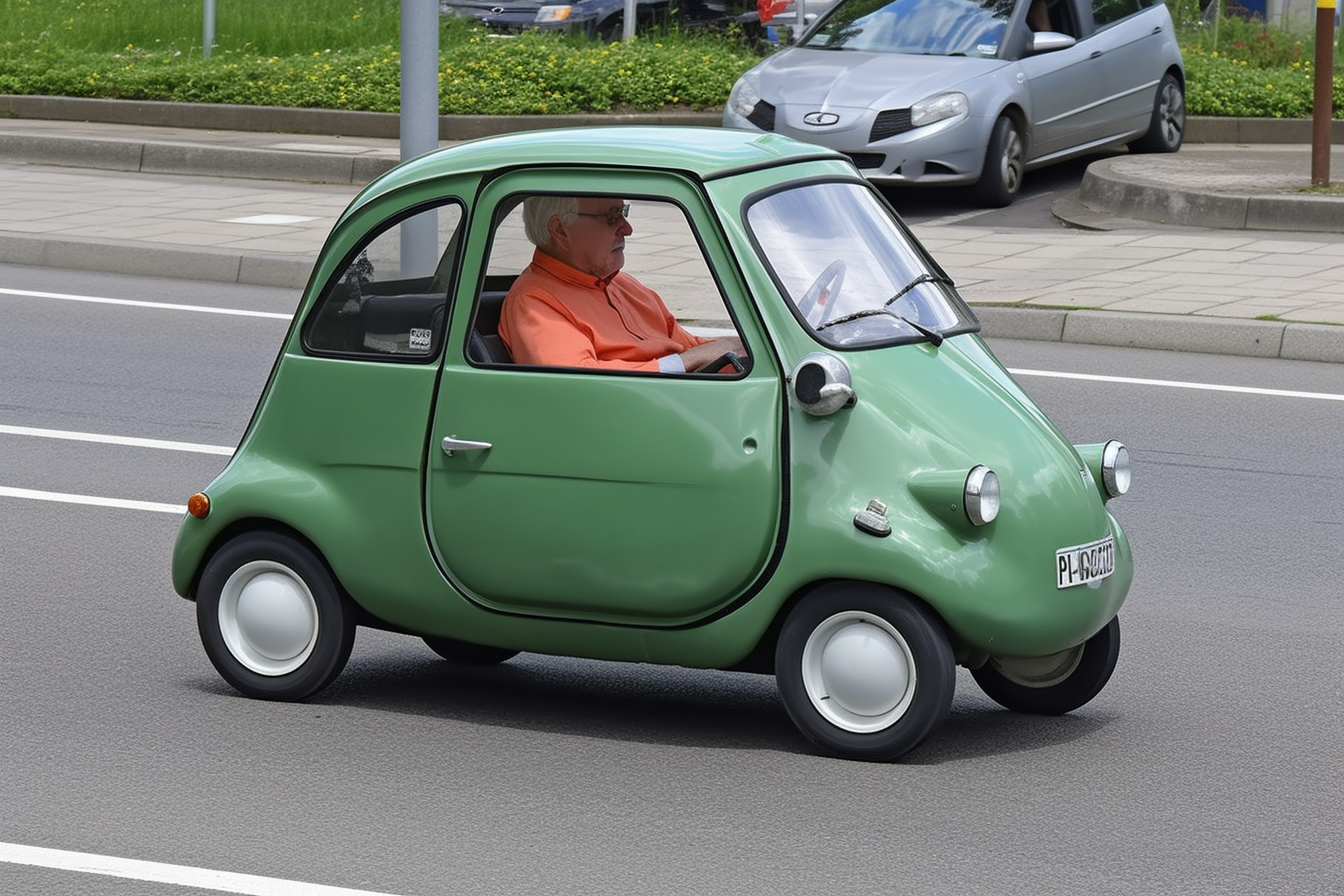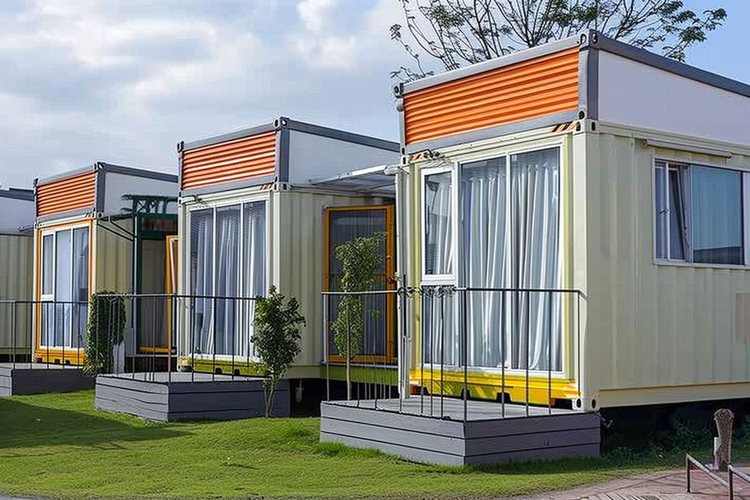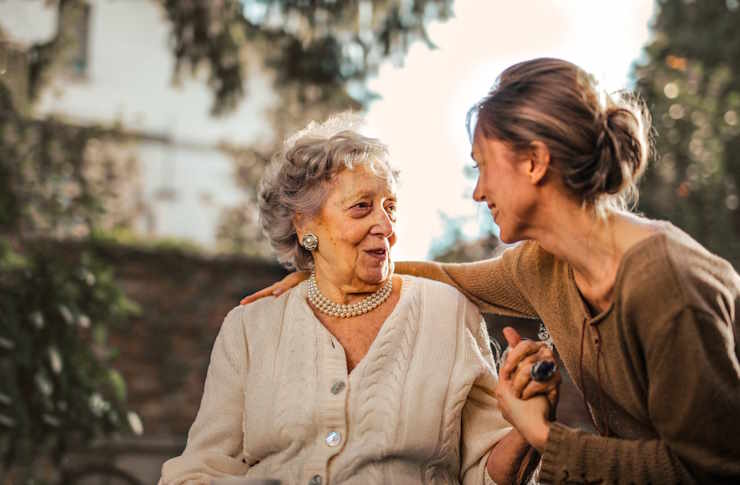Design Insights: Enhancing Comfort and Space in Senior Living
Creating thoughtfully designed living spaces for seniors requires careful consideration of accessibility, comfort, and functionality. Modern approaches to senior housing focus on maximising natural light, reducing mobility barriers, and incorporating universal design principles that promote independence while ensuring safety. These design elements work together to create environments that support aging in place and enhance overall quality of life for residents.
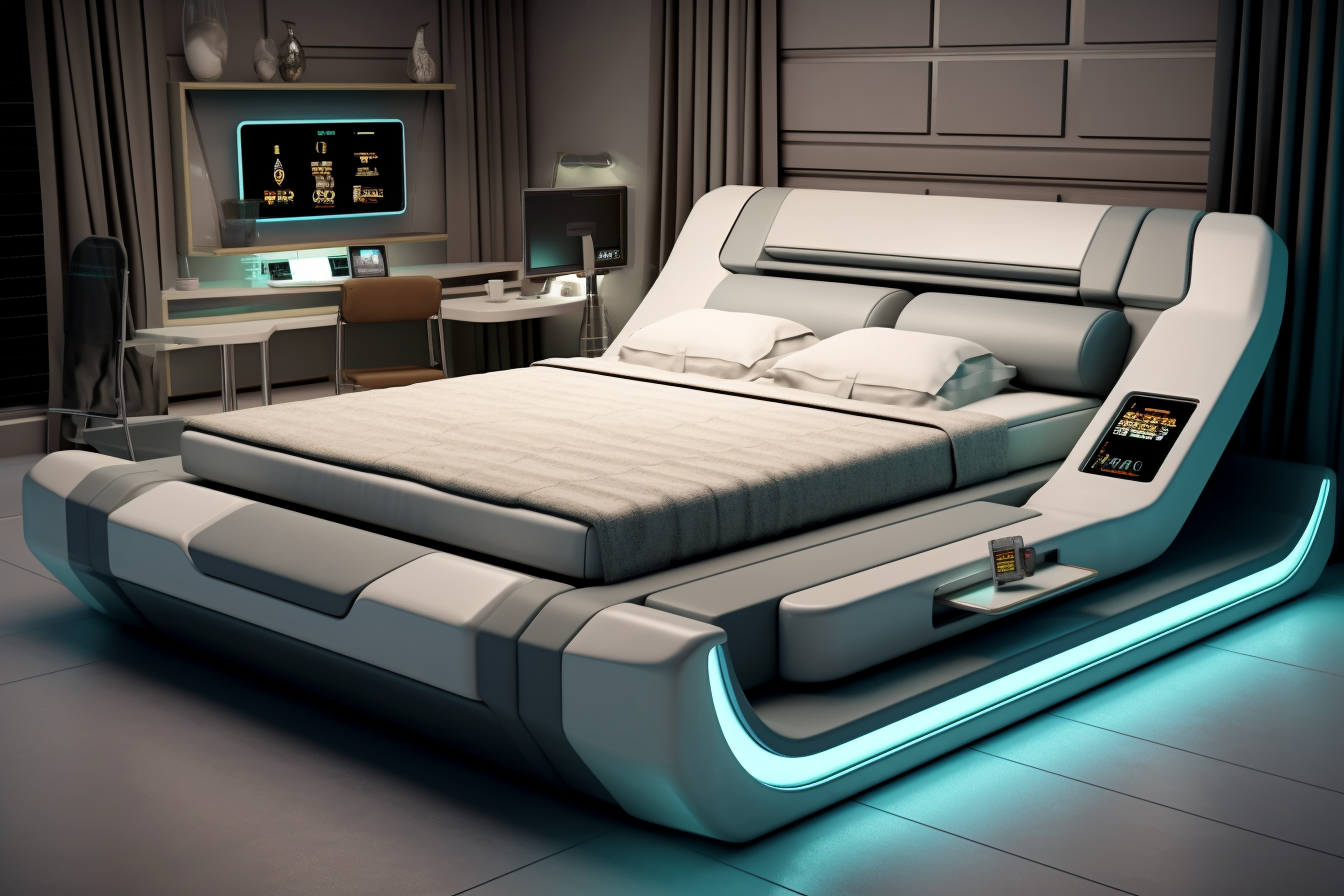
The evolution of housing design for older adults has transformed significantly over recent decades, moving beyond basic accommodation to create environments that truly support independent living and wellbeing. Today’s approach emphasises creating spaces that adapt to changing needs while maintaining dignity and comfort throughout the aging process.
What Makes Residential Homes for Seniors Accessible and Comfortable?
Accessibility forms the foundation of effective design for older adults. Wide doorways accommodate wheelchairs and walking aids, while lever-style door handles prove easier to operate than traditional knobs. Non-slip flooring materials reduce fall risks, particularly in bathrooms and kitchens where moisture creates additional hazards.
Lighting plays a crucial role in senior-friendly design. Adequate illumination helps prevent accidents and supports those with declining vision. Motion-sensor lights in hallways and bathrooms provide automatic assistance during nighttime navigation, while adjustable lighting levels allow residents to customise their environment according to their needs.
How Do Senior Housing Developments Maximise Space Efficiency?
Modern developments prioritise open floor plans that eliminate unnecessary barriers and create flowing spaces between rooms. This approach not only makes areas feel larger but also improves navigation for those using mobility aids. Kitchen islands replace traditional peninsulas to provide 360-degree access, while bathroom designs incorporate walk-in showers with grab bars and built-in seating.
Storage solutions receive special attention in these developments. Lower wardrobes, pull-out drawers, and easily accessible shelving help residents maintain independence in organising their belongings. Closet systems with adjustable heights accommodate changing mobility levels over time.
What Features Define New 2-Bedroom Senior Homes?
Contemporary two-bedroom designs often include a primary bedroom with en-suite bathroom on the ground floor, eliminating the need for daily stair navigation. The second bedroom serves multiple purposes - guest accommodation, home office space, or hobby room - providing flexibility as needs change.
These homes frequently incorporate smart home technology, including programmable thermostats, security systems with large-button controls, and emergency alert systems. Kitchen designs feature countertops at varying heights, pull-out shelves in lower cabinets, and appliances positioned for easy access.
How Does Universal Design Benefit Senior Living Spaces?
Universal design principles create spaces usable by people of all ages and abilities. Ramps alongside steps provide options for different mobility levels, while contrasting colours help those with visual impairments distinguish between surfaces and objects. Rounded corners on furniture and fixtures reduce injury risks from falls or collisions.
Bathroom design receives particular attention, with curbless showers, comfort-height toilets, and strategically placed grab bars. These features benefit not only seniors but also visitors and caregivers, creating truly inclusive environments.
| Development Type | Average Monthly Cost | Key Features |
|---|---|---|
| Independent Living Communities | £2,500-£4,000 | Private apartments, communal facilities, maintenance included |
| Assisted Living Facilities | £3,500-£6,000 | Personal care services, meals, housekeeping |
| Retirement Villages | £1,800-£3,500 | Purchased homes, age-restricted communities, shared amenities |
| Sheltered Housing | £800-£1,500 | Social housing option, warden support, subsidised rates |
Prices, rates, or cost estimates mentioned in this article are based on the latest available information but may change over time. Independent research is advised before making financial decisions.
What Role Does Outdoor Space Play in Senior Housing Design?
Garden areas and outdoor spaces contribute significantly to physical and mental wellbeing. Raised garden beds allow residents to continue gardening without excessive bending or kneeling. Covered seating areas provide weather protection while maintaining connection to nature.
Walkways with appropriate lighting and handrails encourage outdoor activity and social interaction. Many developments include therapeutic gardens with sensory plants and water features that provide calming environments for relaxation and contemplation.
Effective design for senior living spaces requires balancing independence with safety, comfort with functionality. The best approaches consider not just current needs but anticipate how requirements might change over time. By incorporating flexible design elements, adequate lighting, accessible features, and thoughtful space planning, modern housing developments create environments where seniors can age gracefully while maintaining their quality of life and personal autonomy.

