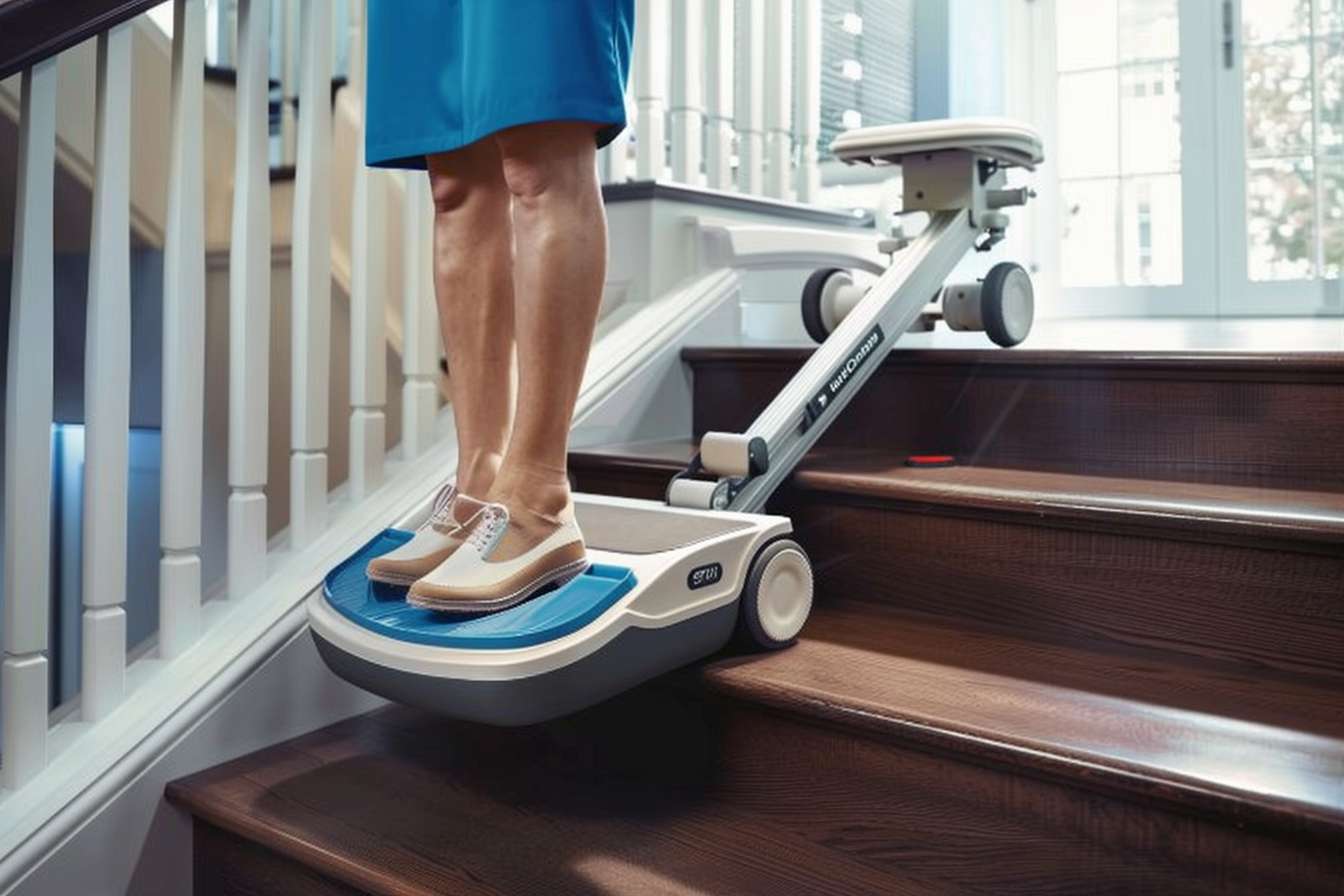Design Insights: Enhancing Comfort and Space in Senior Living
Creating comfortable and spacious living environments for older adults requires thoughtful design approaches that balance accessibility, functionality, and personal well-being. Modern residential developments for seniors are embracing innovative architectural solutions that maximise space efficiency while maintaining the warmth and comfort of home. Understanding these design principles helps families make informed decisions about housing options that truly support independent living and quality of life in later years.

The landscape of housing for older adults has evolved significantly, with contemporary developments focusing on creating environments that promote both independence and community connection. Today’s residential homes for seniors incorporate universal design principles that address mobility challenges while maintaining aesthetic appeal and functionality.
What Makes Residential Homes for Seniors Different?
Residential homes designed specifically for seniors differ from traditional housing through their emphasis on accessibility and safety features. These properties typically include wider doorways to accommodate mobility aids, step-free entrances, and strategically placed grab bars in bathrooms. Flooring choices prioritise slip resistance while maintaining visual appeal, often featuring luxury vinyl or engineered hardwood with textured surfaces.
Lighting design plays a crucial role, with increased illumination levels throughout living spaces and motion-activated lights in hallways and bathrooms. Kitchen designs incorporate lower countertops, pull-out drawers instead of deep cabinets, and lever-style handles that are easier to operate for those with arthritis or reduced grip strength.
How Do Senior Housing Developments Maximise Space?
Senior housing developments employ clever architectural strategies to create the impression of larger living spaces within compact footprints. Open-plan designs eliminate unnecessary walls between living, dining, and kitchen areas, creating fluid spaces that feel more expansive. High ceilings and large windows further enhance the sense of spaciousness while providing abundant natural light.
Storage solutions are integrated seamlessly throughout these developments, with built-in wardrobes, under-stair storage, and multi-functional furniture that serves dual purposes. Outdoor spaces, including private patios or balconies, extend living areas beyond interior walls and provide connection to nature.
Communal areas within developments are designed to feel like extensions of private homes, featuring comfortable seating arrangements, libraries, and activity spaces that encourage social interaction without feeling institutional.
Why Are New 2-Bedroom Senior Homes Popular?
New 2-bedroom senior homes have gained popularity due to their versatility and practical benefits for older adults. The additional bedroom serves multiple purposes: accommodating visiting family members, providing space for a home office or hobby room, or housing live-in care assistance when needed.
These homes often feature master suites with ensuite bathrooms designed for aging in place, including walk-in showers with built-in seating and grab bars. The second bedroom typically includes its own bathroom or easy access to a guest bathroom, ensuring privacy and convenience for visitors or caregivers.
The layout of 2-bedroom homes allows for better organisation of belongings, with dedicated spaces for different activities. This separation helps maintain the home’s functionality as needs change over time, whether for increased storage, medical equipment, or simply creating quiet spaces for different activities.
Design Elements That Enhance Daily Living
Successful design for older adults incorporates elements that support daily routines while maintaining dignity and independence. Colour contrast is used strategically to help distinguish between surfaces, particularly important for those with vision changes. Door frames, light switches, and stair edges are highlighted with contrasting colours to improve visibility and safety.
Technology integration has become increasingly important, with smart home features that can be controlled through voice commands or simple touch screens. These systems can manage lighting, temperature, and security, reducing the physical demands of home maintenance.
Furniture selection focuses on pieces with appropriate seat heights, firm cushions for easier standing, and rounded edges to prevent injury. Built-in seating areas provide rest points throughout the home, particularly useful in longer hallways or near entrances.
Community Spaces and Social Design
Well-designed residential developments for seniors recognise the importance of community connection in maintaining mental and emotional well-being. Common areas are designed to feel welcoming rather than institutional, with residential-style furniture, warm lighting, and flexible spaces that can accommodate various activities.
Gardening areas, whether communal gardens or individual raised beds, provide opportunities for continued engagement with nature and physical activity. Walking paths with seating areas at regular intervals encourage gentle exercise while providing rest points.
Dining areas in these communities often feature smaller, intimate seating arrangements rather than large cafeteria-style setups, promoting conversation and social connections during meals.
Creating Personalised Living Spaces
The most successful housing designs for seniors allow for personalisation while maintaining safety and accessibility standards. This includes providing adequate wall space for displaying personal artwork and photographs, built-in display areas for collections or treasured items, and flexible lighting options that can be adjusted for different activities.
Storage design considers the reality that many seniors are downsizing from larger homes and need creative solutions for organising lifetime collections of belongings. Custom closet systems, under-bed storage, and built-in shelving help maximise storage capacity without cluttering living spaces.
Window treatments are designed for easy operation, with motorised options becoming increasingly common. This ensures residents can control privacy and light levels without struggling with heavy curtains or difficult-to-reach cords.
Modern design approaches to housing for older adults successfully balance safety, functionality, and aesthetic appeal. By incorporating universal design principles, maximising space efficiency, and allowing for personalisation, these residential solutions support independent living while preparing for changing needs over time. The focus on community connection and quality of life ensures that these homes serve not just as shelter, but as foundations for continued engagement and well-being in later years.




